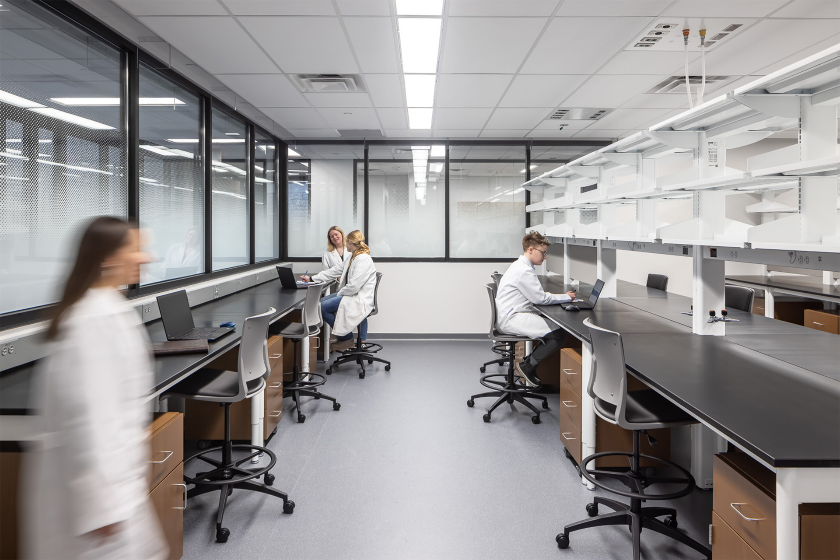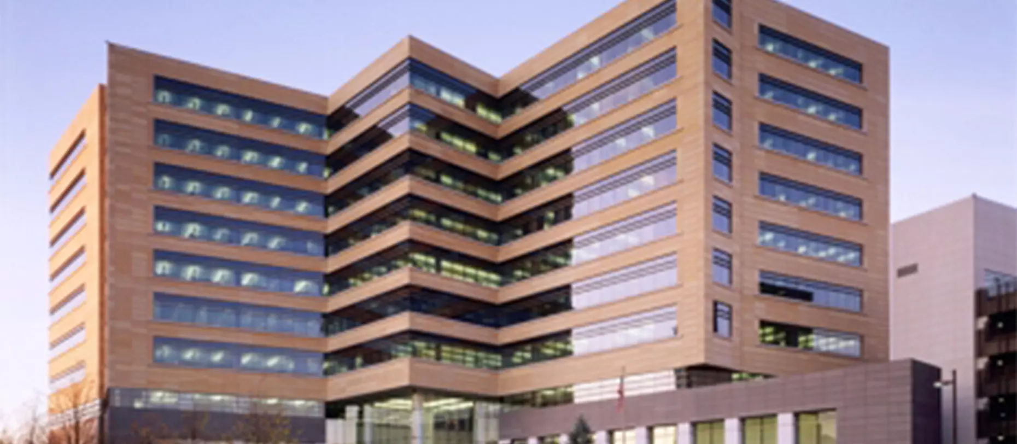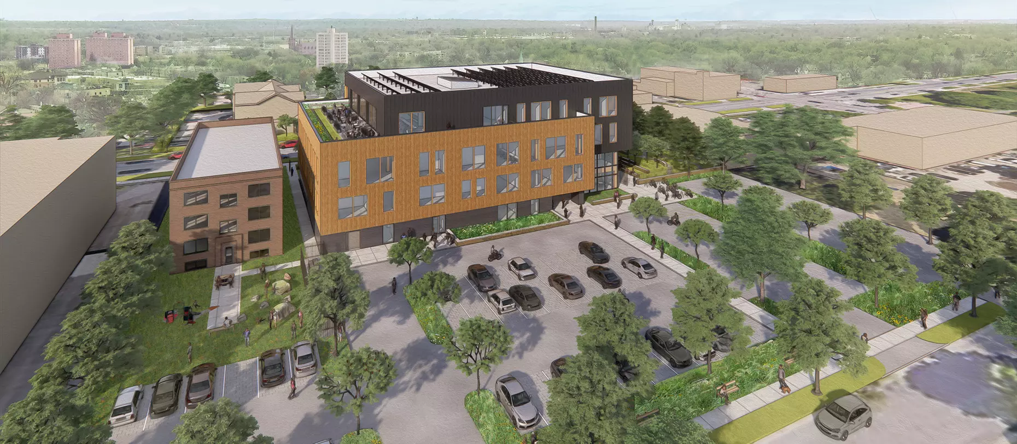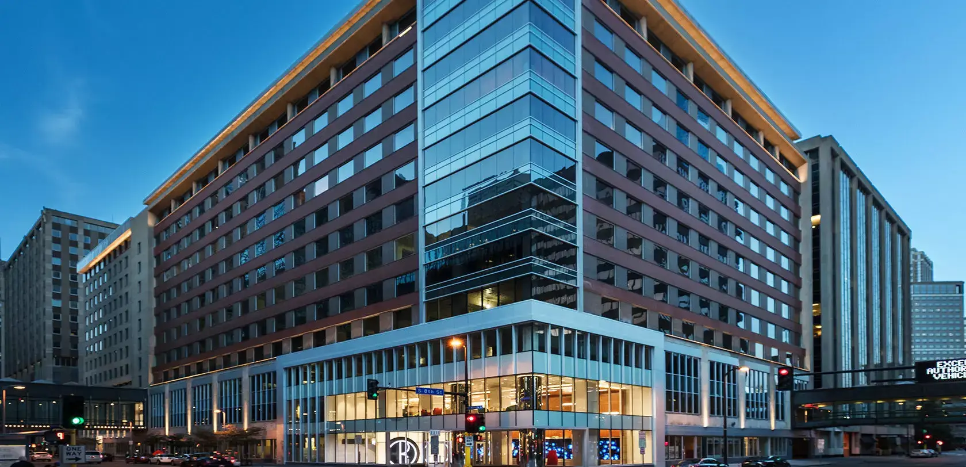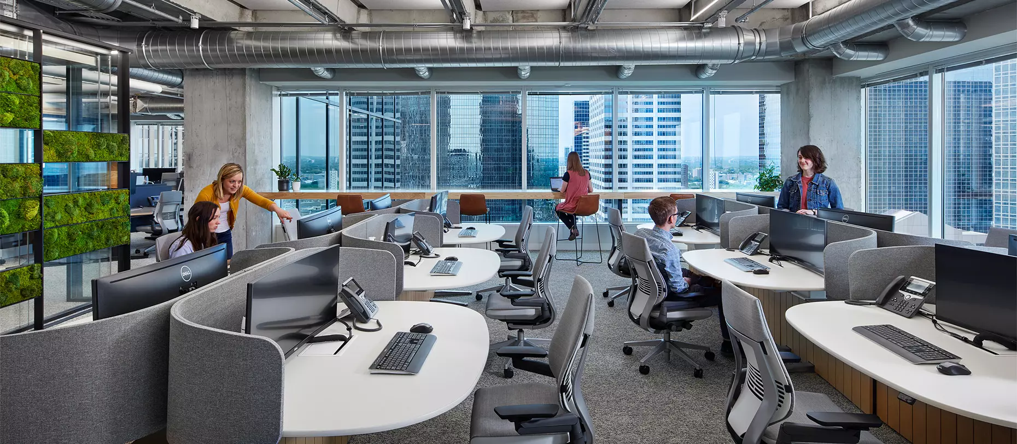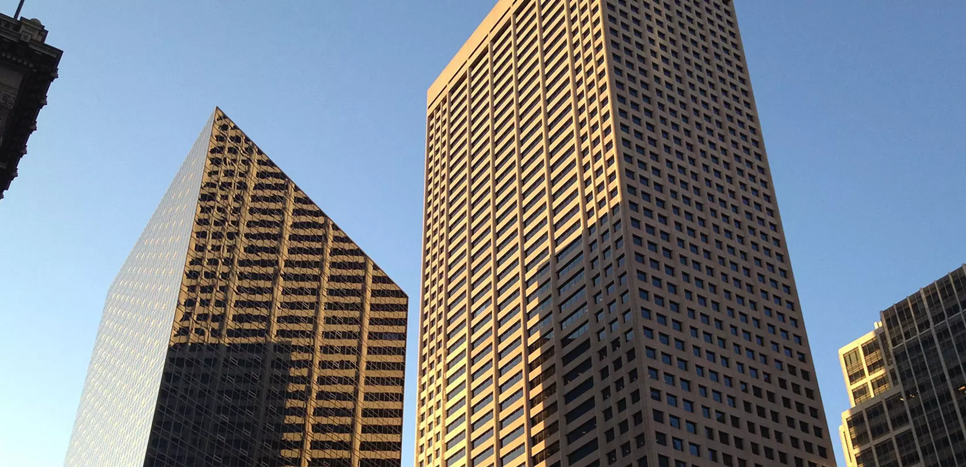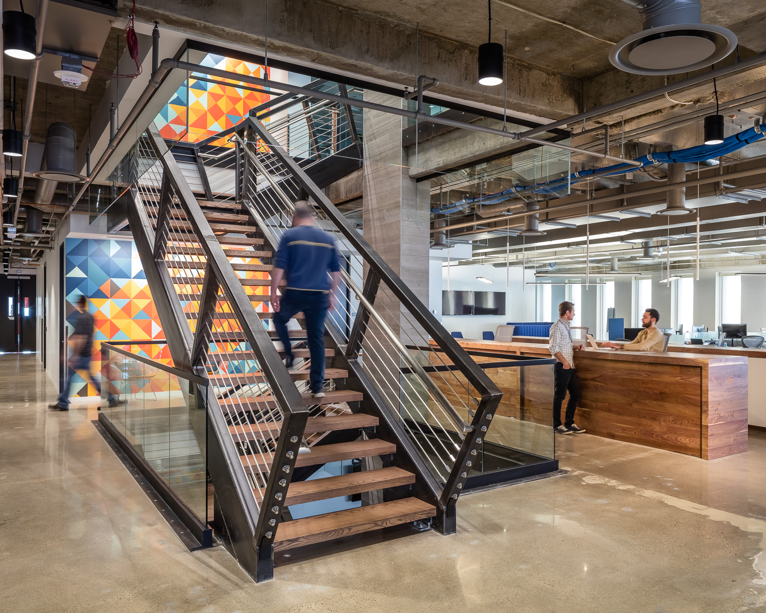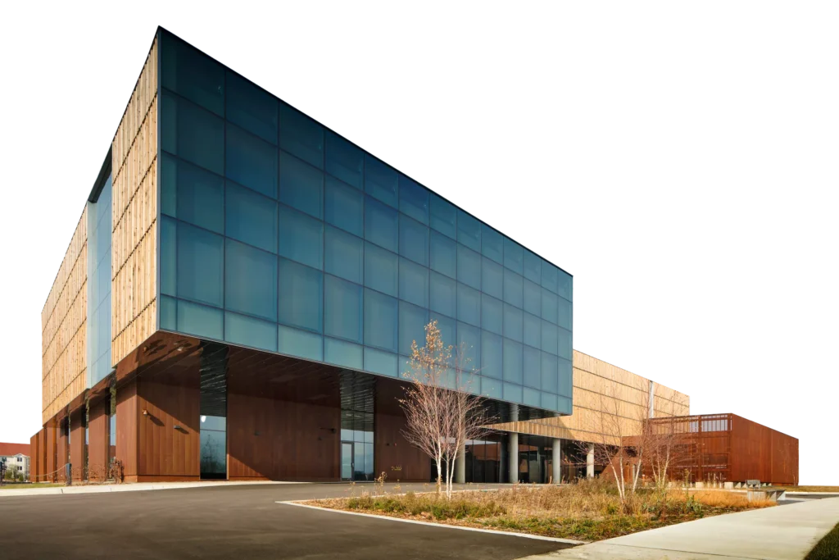Facts & Stats
Client
University of Minnesota
Market Type
Higher Education
Square Footage
18,000 SF
Location
Minneapolis, Minnesota
Completion Date
2023
Global Impact Stat
5 unique lab study rooms
This project is a renovation of the second and third floor, 36,000 square feet of the Dwan Variety Club Cardiovascular Research Center Building in the Health Sciences district of the University of Minnesota East Bank Minneapolis campus. The renovation will replace the existing inefficient labs with modern open wet bench research labs with shared core facilities.
Location
Minneapolis, Minnesota
Our design and implementation will add great value to the facility and the University beyond the Level 3 remodel. We have faced and overcome many challenges in this project. We have taken into account the cooling requirements, system performance impacts, and demolition disruptions to ensure a successful renovation with minimal operational impact. Our team of qualified professionals has a detailed understanding of the building and plan. We are using this knowledge to achieve overall building code remediation in the Level 3 remodel project.
