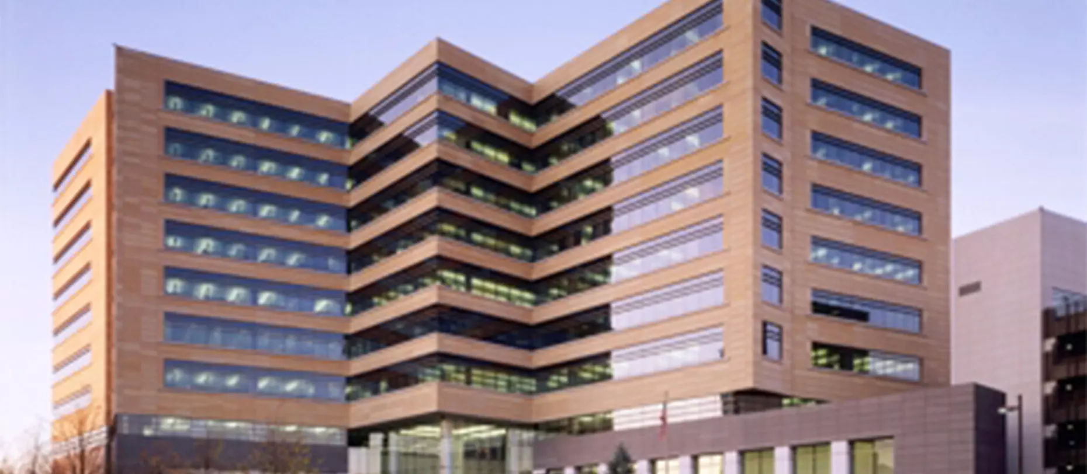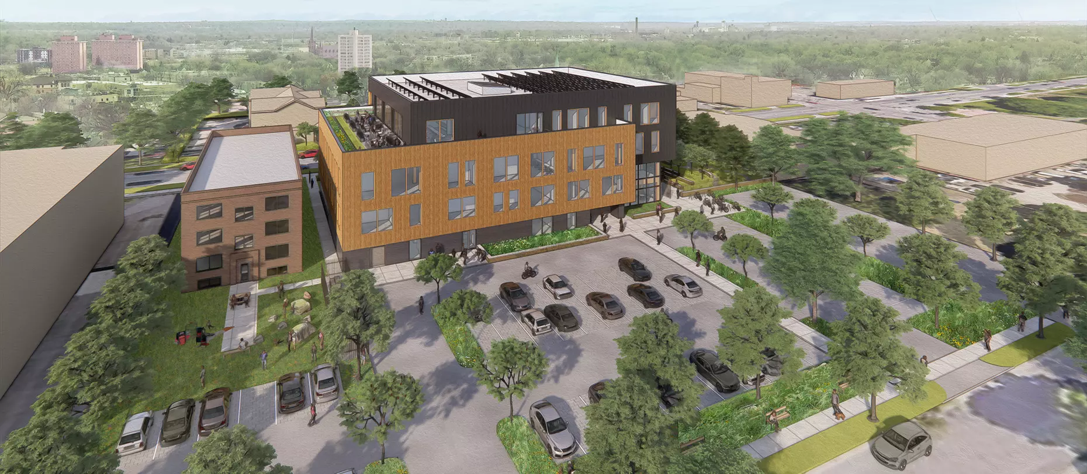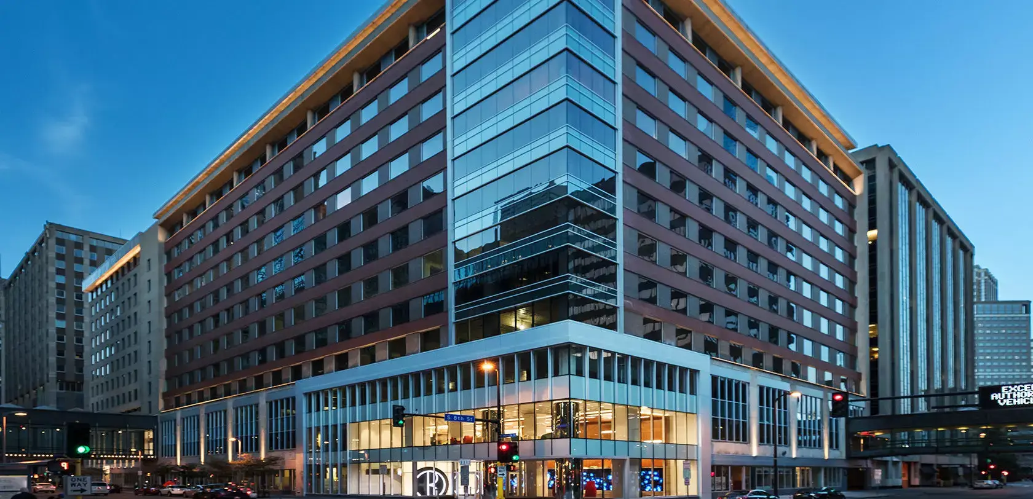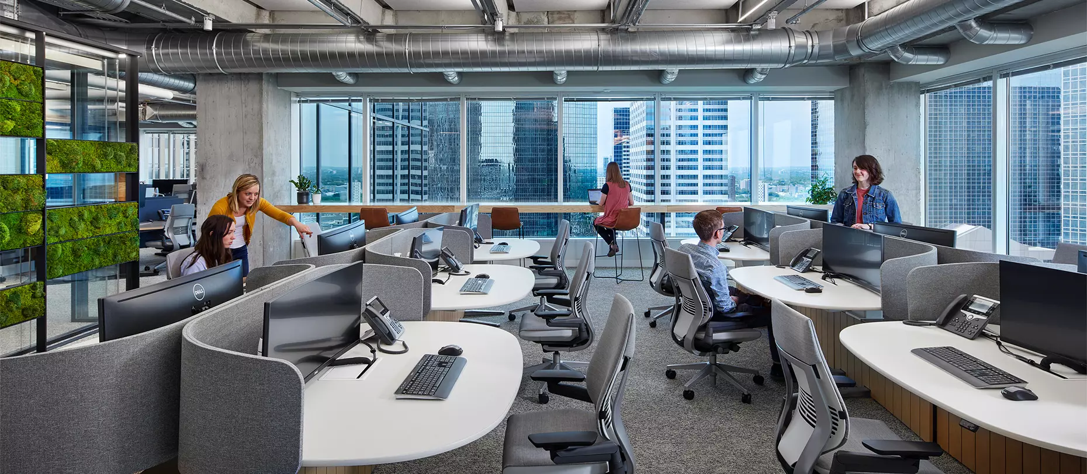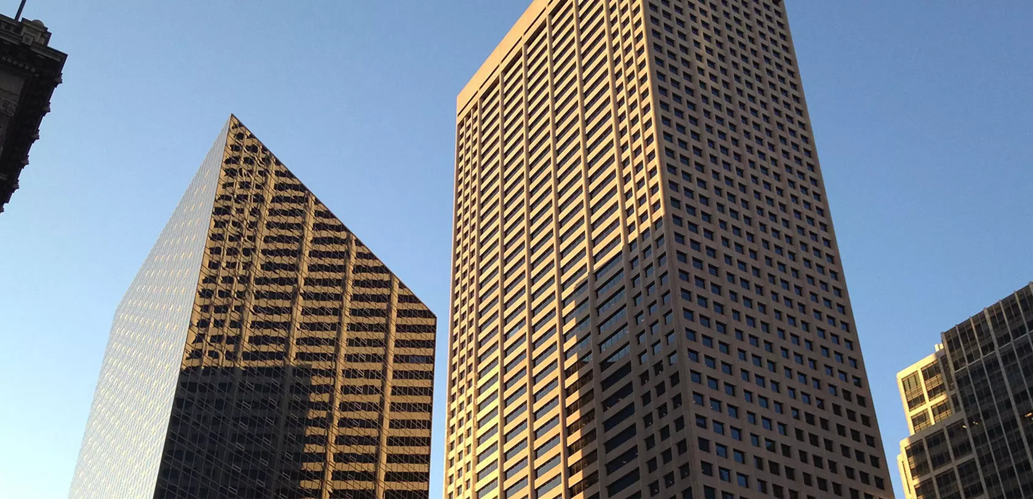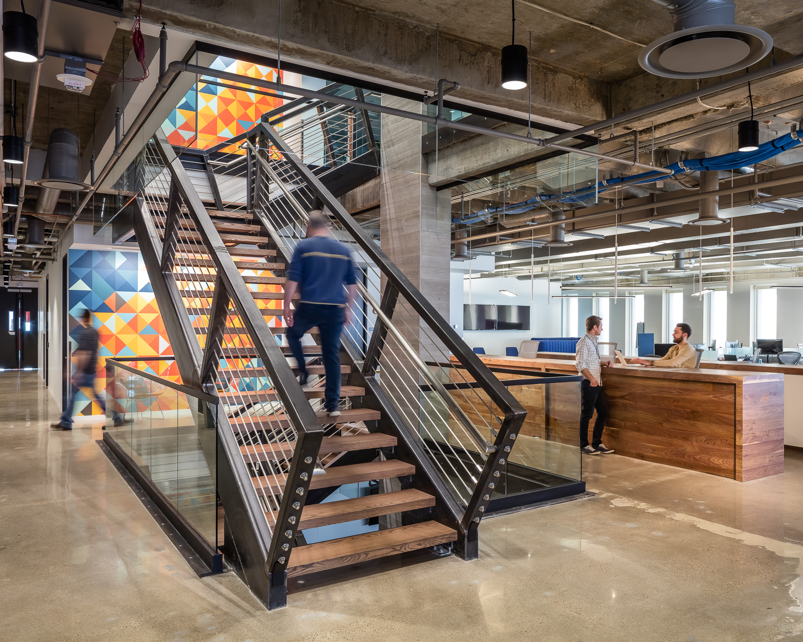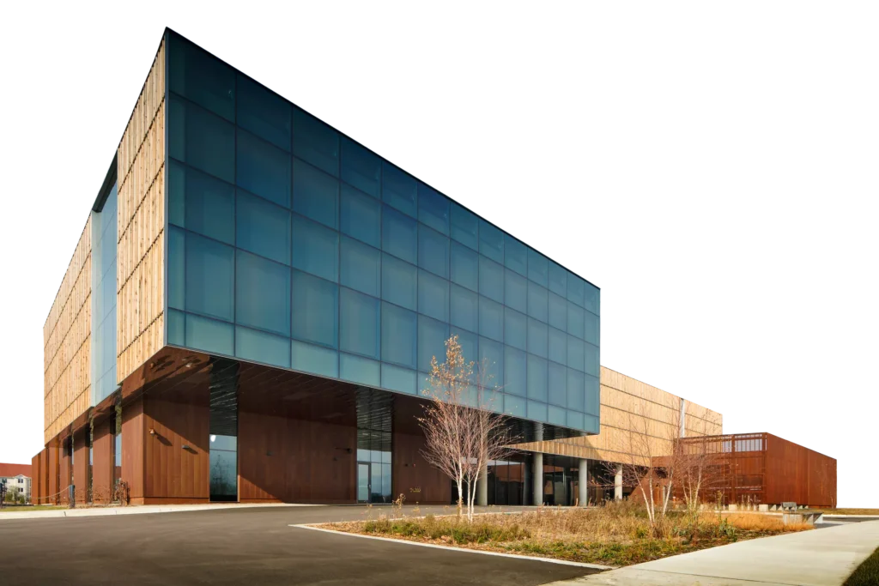Facts & Stats
Client
Target
Market Type
Corporate
Square Footage
720,000 SF
Location
Brooklyn Park, Minnesota
Completion Date
2015
Global Impact Stat
600,000 honey bees greet staff and visitors as they explore the campus.
We have been a proud partner of Target North Campus, a corporate complex that showcases Target’s innovative and collaborative culture as an MCE client. We have participated in the design of three buildings that have expanded the campus and enhanced its functionality.
Location
Brooklyn Park, Minnesota
Building ‘D’ is a four-story office building that offers 260,000 square feet of space, including a first-floor retail area and a mechanical penthouse.
Building(s) ‘E & F’ are two interconnected buildings that feature 460,000 square feet of office space, a training and conference center, Target Hall, and a food service area.
Our team provided full engineering services for the lighting design and for the technology systems (telecommunications) campus wide. Additionally, we provided MEP commissioning services of Building E & F.






