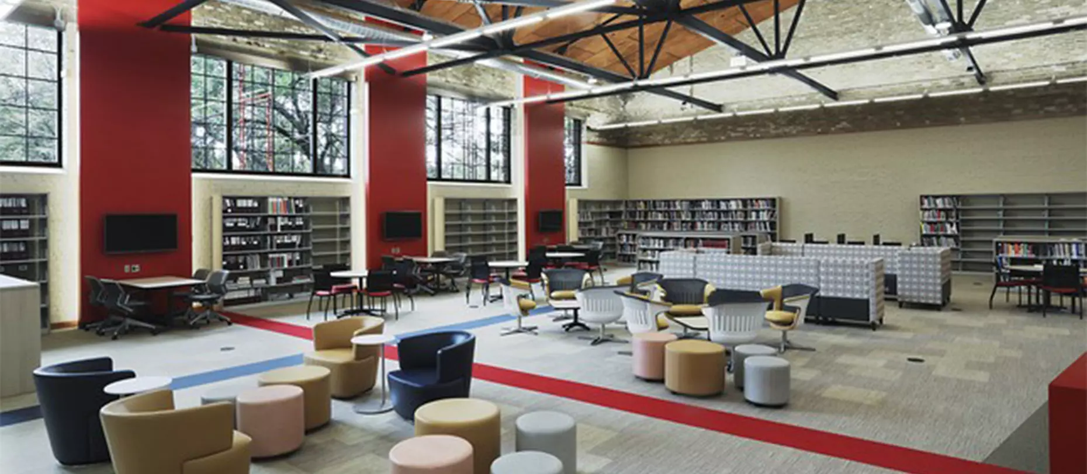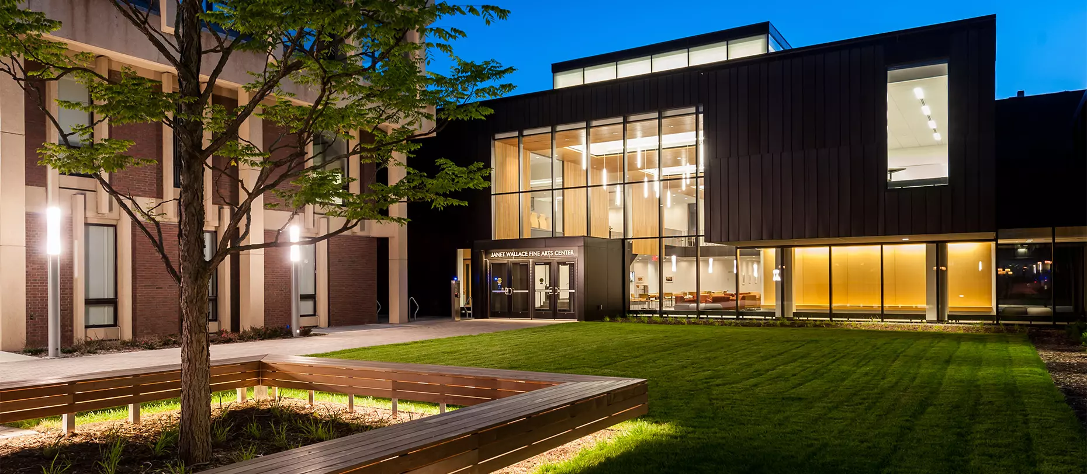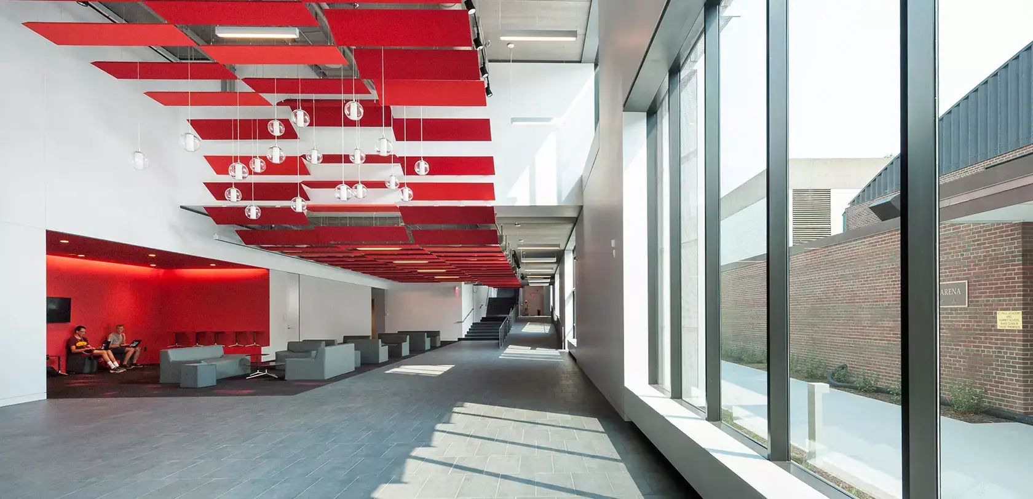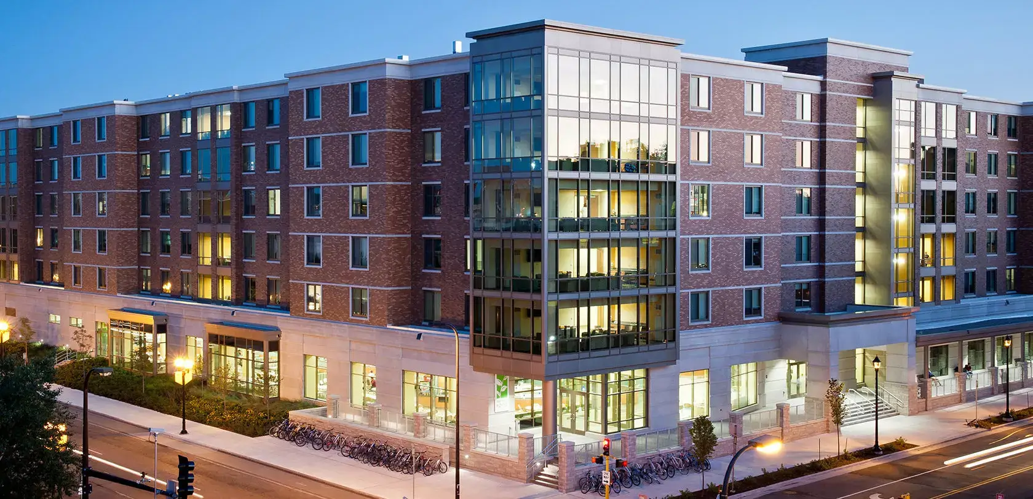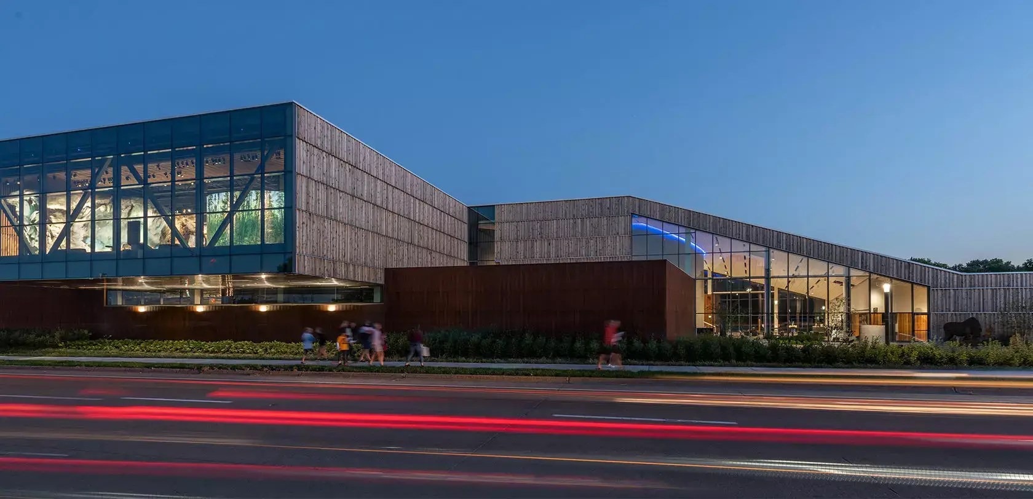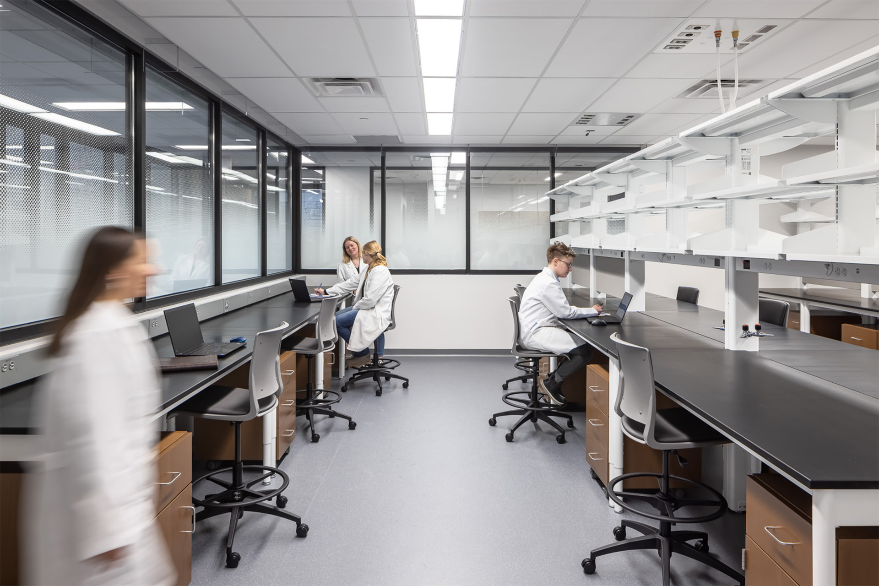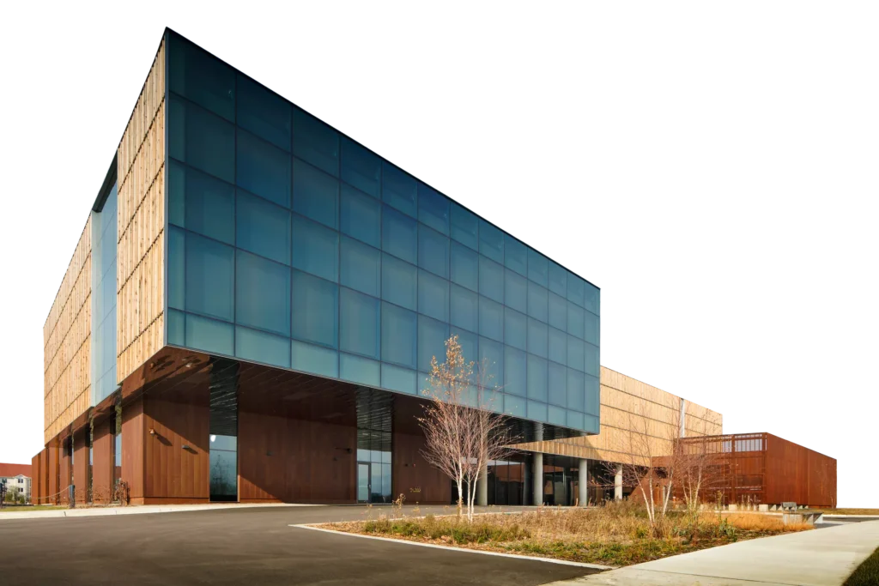Facts & Stats
Client
University of Minnesota
Market Type
Higher Education
Square Footage
155,000 SF
Location
Minneapolis, Minnesota
Completion Date
2003
Global Impact Stat
160,000 yearly audience members
We designed the mechanical, electrical and special systems engineering for the University of Minnesota’s new Regis Center for Art. This 155,000 square foot facility has two buildings with high-tech and flexible spaces.
Location
Minneapolis, Minnesota
The East Building has spaces for ceramics, sculpture art, kilns, classrooms and the Nash Gallery. The West Building has painting, drawing and photography labs as well as high-tech multi-use classrooms. The facility gives art students and faculty a state-of-the-art space to study and work on projects with a wide range of activities.





