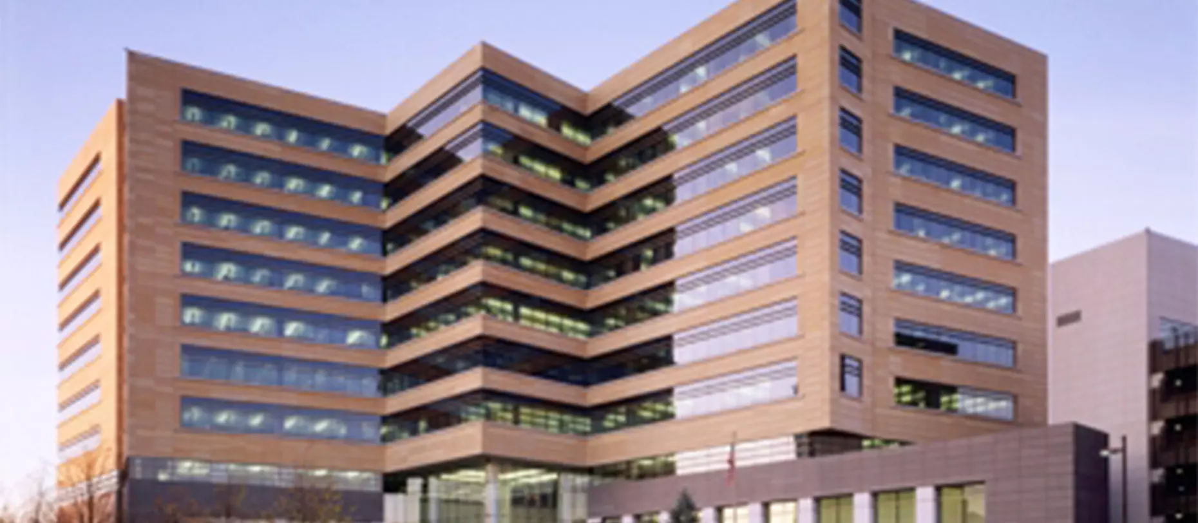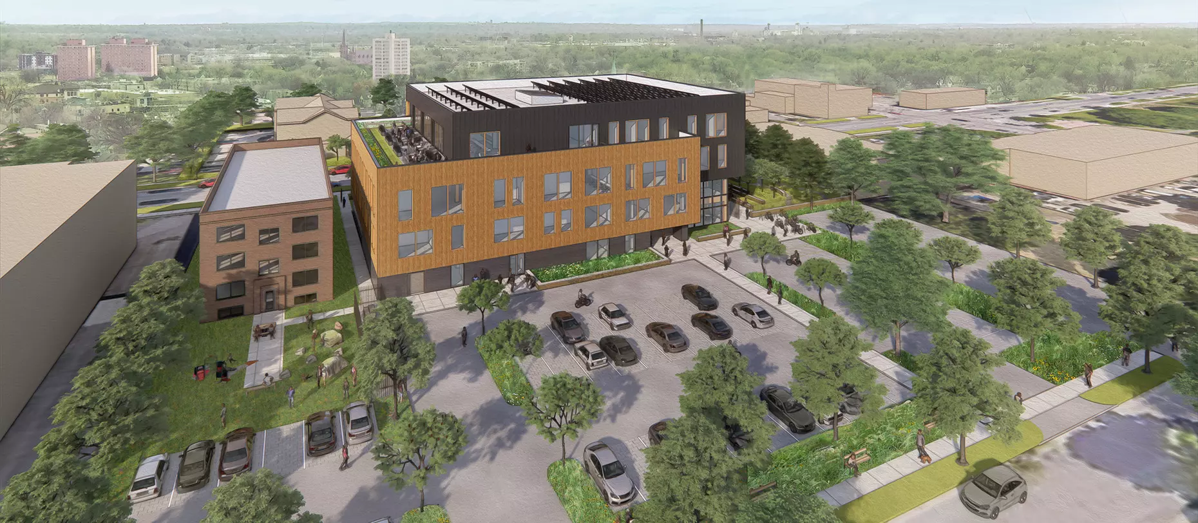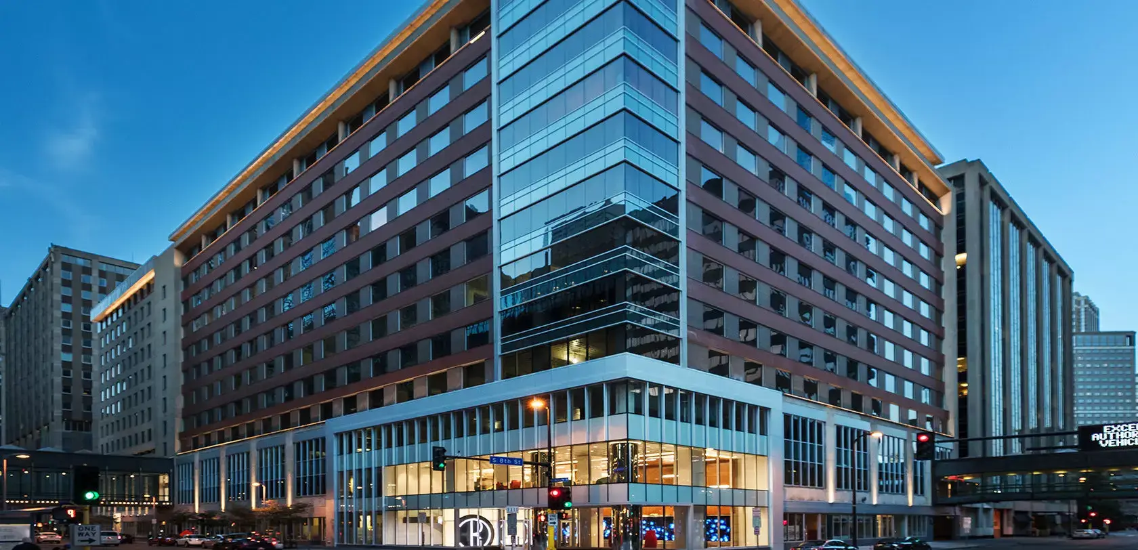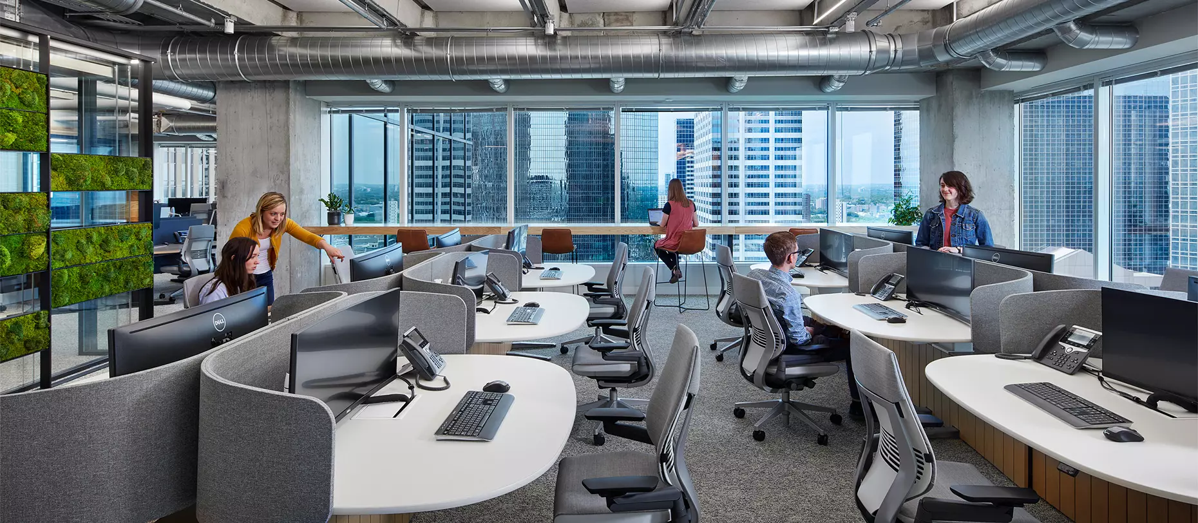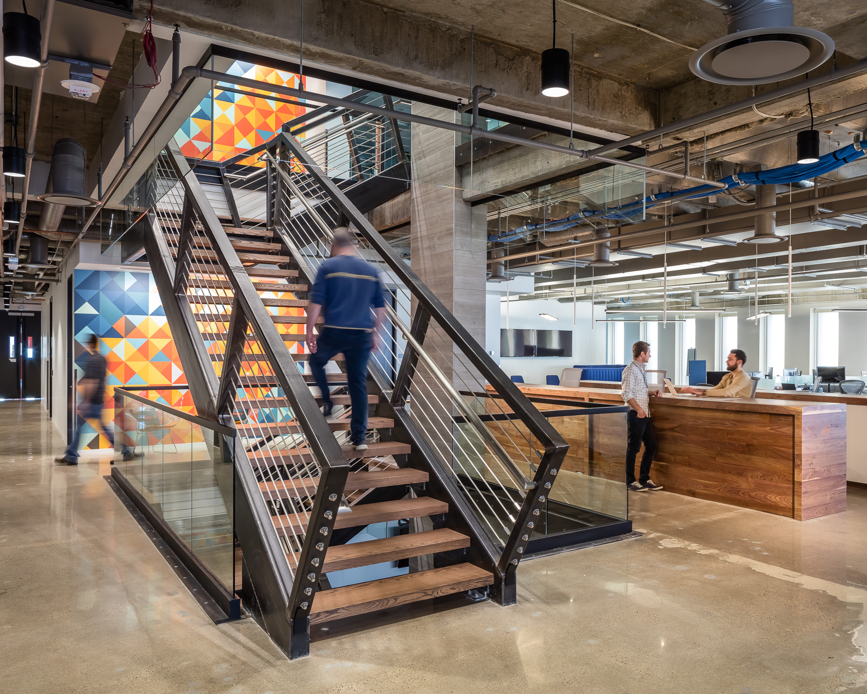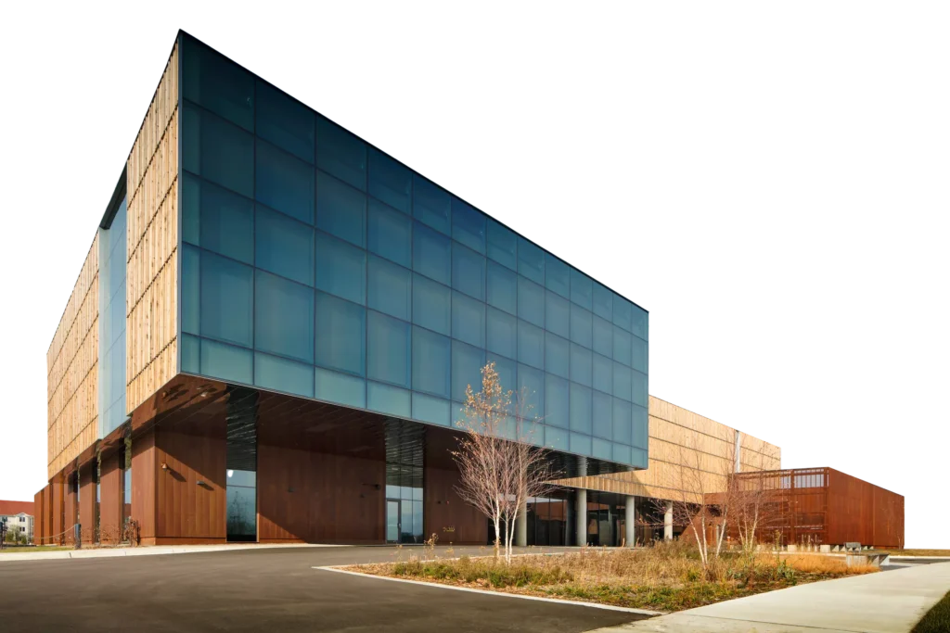Facts & Stats
Client
Purina
Market Type
Corporate
Square Footage
30,000 SF
Location
St. Louis, Missouri
Completion Date
2014
Global Impact Stat
2015 AIA Design Excellence Award
The Purina Animal Nutrition Center Conference Center is located on a 1,200-acre working farm in Saint Louis, Missouri. The project included renovation of the existing 9,000 square foot repurposed turkey barn and a 10,000 square foot addition.
Location
St. Louis, Missouri
The space is now being used as a Conference / Education Center with dining facilities. The architecture included exposed structural beams which allowed for round exposed ductwork in the dining and main meeting rooms. Large ceiling fans were installed in the meeting rooms to improve air circulation, increase personal comfort, and allow higher temperature set point capability. CO2 sensors control the amount of outside air for optimized space ventilation. Variable Frequency Drives were installed on supply, relief, and exhaust fans to increase efficiency. Sound attenuators were used to decrease air noise to create quiet conference rooms and meeting areas.
All new 480-volt, 3-phase, 1000-amp electricalservice was designed. The interior lighting design exceeds code by 10%, and occupancy control sensors were installed for all lighting fixtures.






