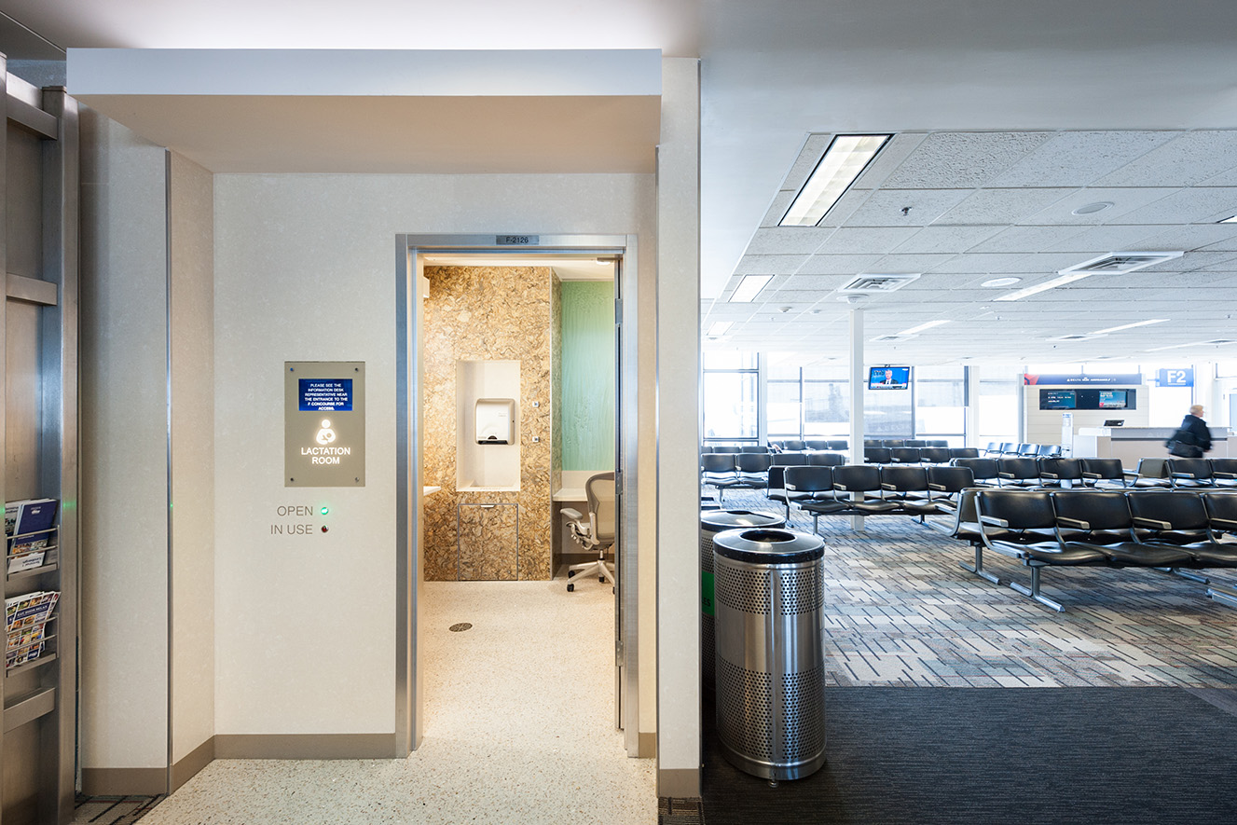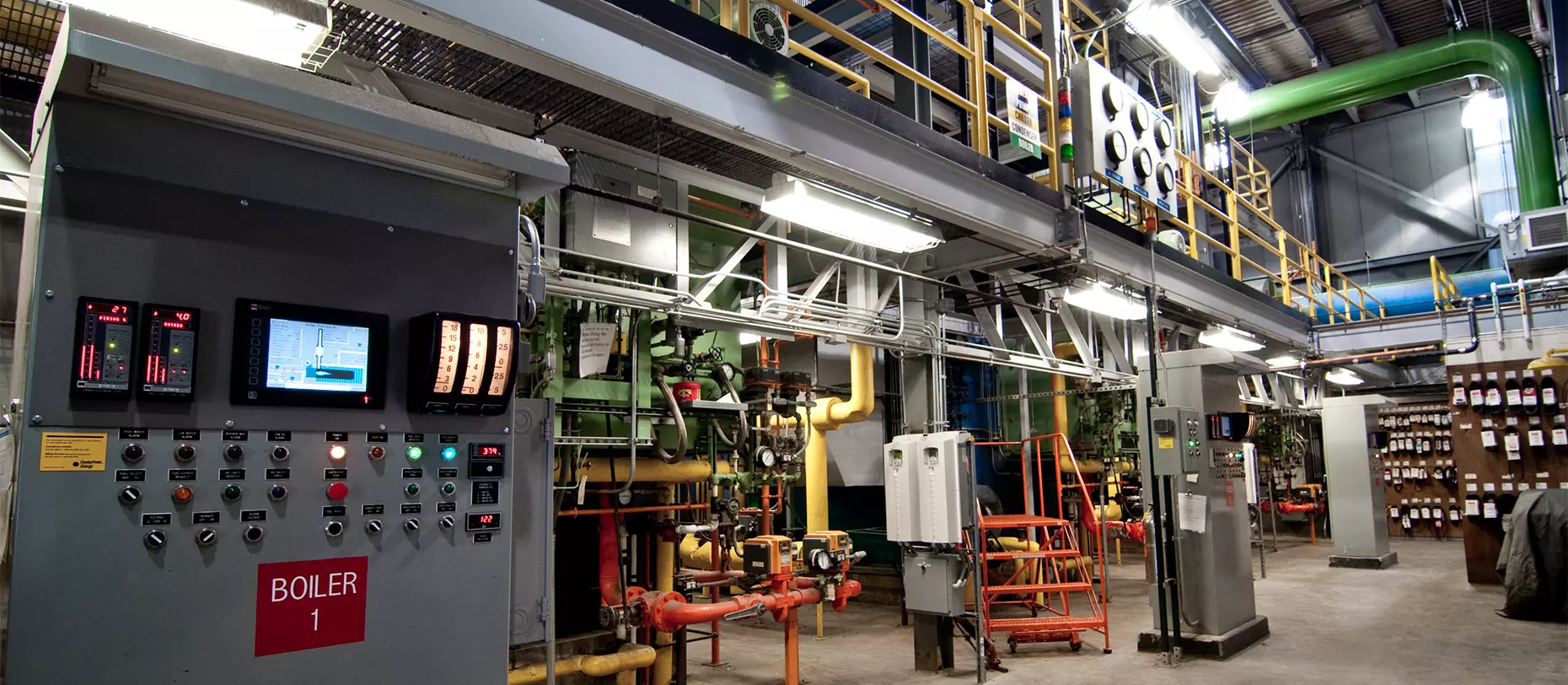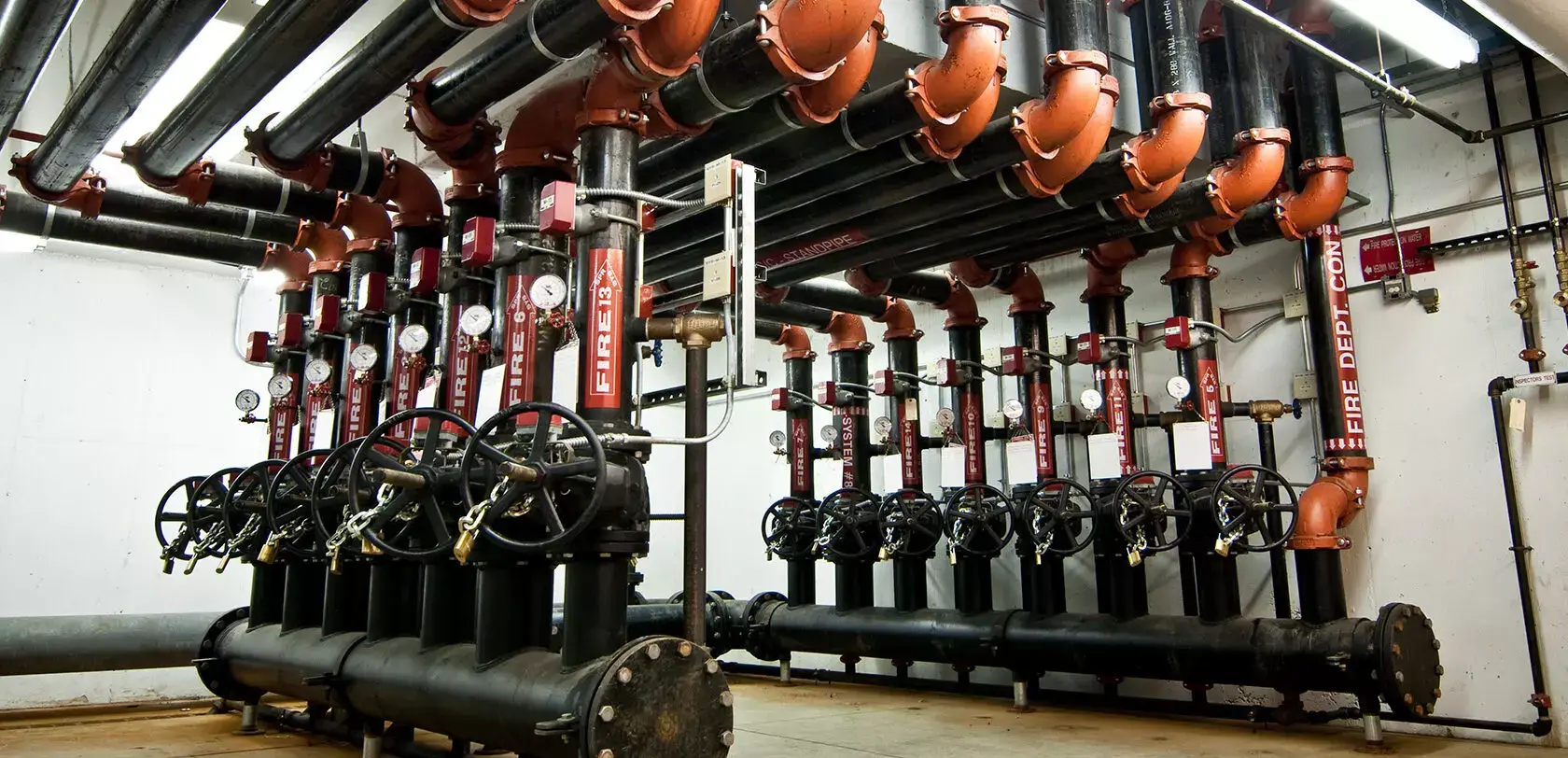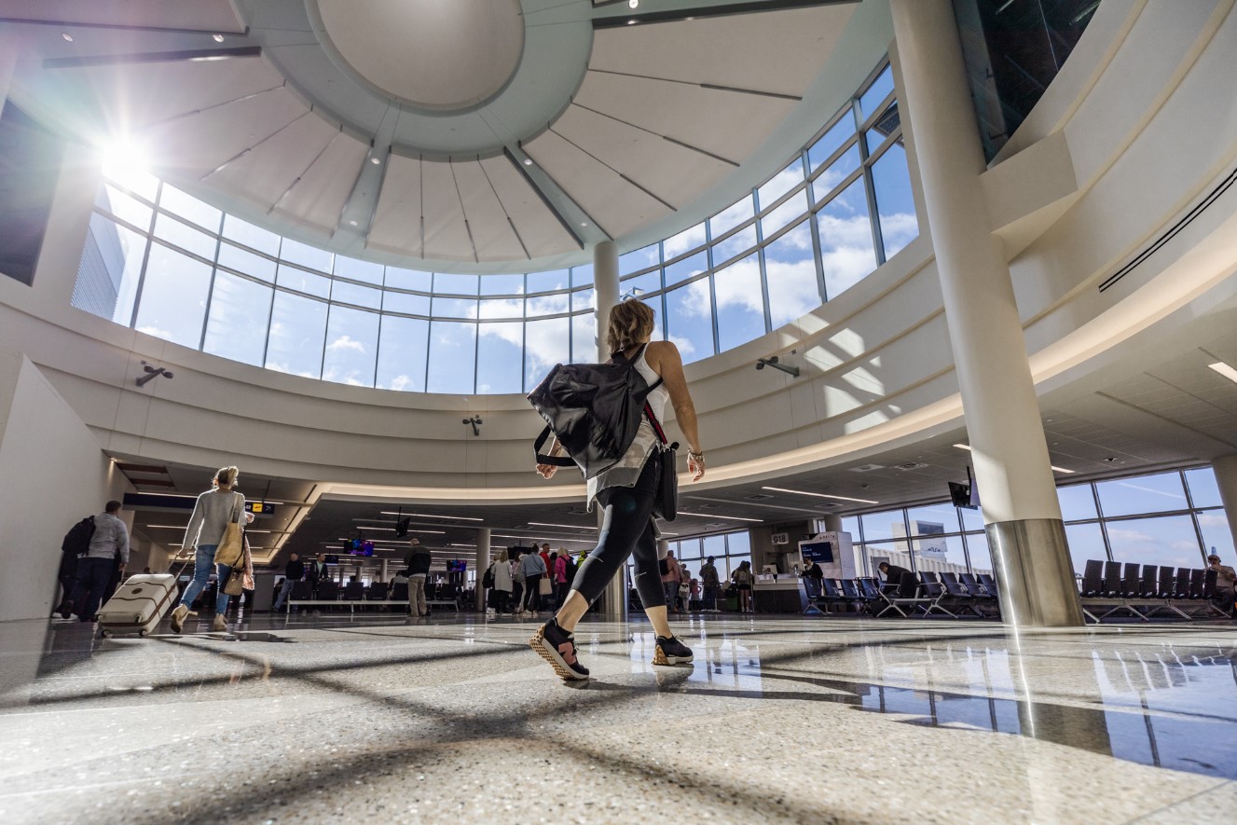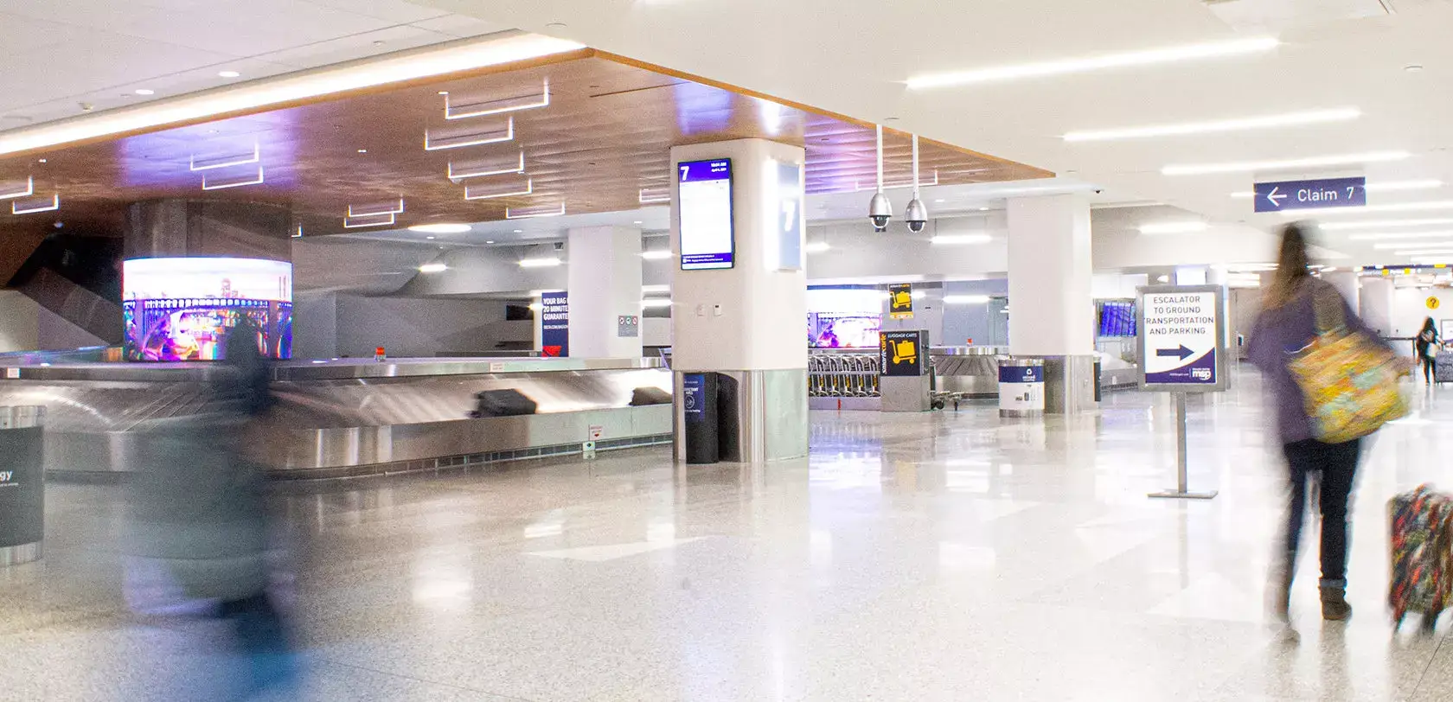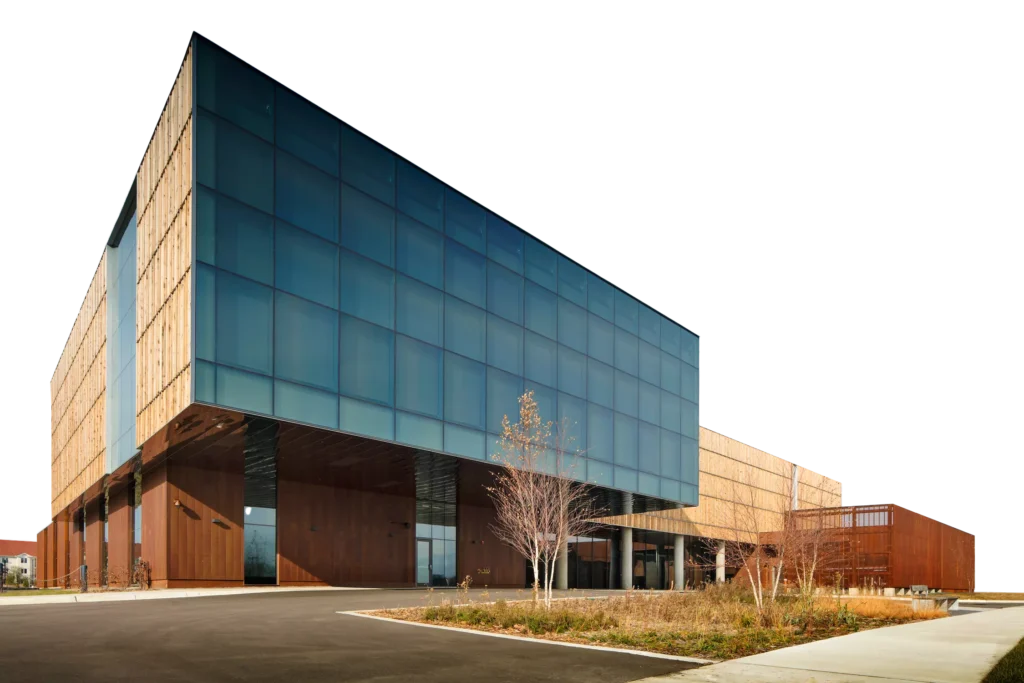Facts & Stats
Client
Hinshaw & Culbertson
Market Type
Corporate
Square Footage
12,200 SF
Location
Minneapolis, Minnesota
Completion Date
2022
Global Impact Stat
1 of 37 Floors
Situated in the new RBC Gateway Tower, our team has been involved in relocating the Minneapolis branch of the national law firm, Hinshaw & Culbertson. In addition to Hinshaw & Culbertson, the Tower houses office spaces on 18 of the 37 floors.
Location
Minneapolis, Minnesota
Hinshaw & Culbertson LLP, a national law firm, moved their Minneapolis office to the new RBC Gateway Tower, one of the top ten tallest buildings in the downtown area. MCE worked with an architectural firm from out of state to incorporate Hinshaw & Culbertson’s MEP systems into this complex new construction project.
The main objective of the space was to provide a comfortable, functional, and efficient workspace. MCE designed mechanical, electrical, lighting, fire protection, and communication to help Hinshaw create an environment that fosters client success. This involved adding unique appliances, such as their own Kegerator, developing communication and technology systems in all conference rooms and workspaces to facilitate connection with clients and partners. We also created a lighting atmosphere that reflects the professional and welcoming nature of the business.
To achieve the goals of this space, MCE had to coordinate with the building standards for new construction build outs in the tower. This involved extending piping and plumbing fixtures from the building’s core infrastructure, providing specifications, design criteria, and zone boundaries for the fire protection system.
The project was finished in 2022 after the tower opened. It is now part of the tallest mixed-use structure built in the city in almost 20 years. Through integration and collaboration, MCE created an innovative and client centered workspace that aligns with the values and priorities of Hinshaw & Culbertson.



