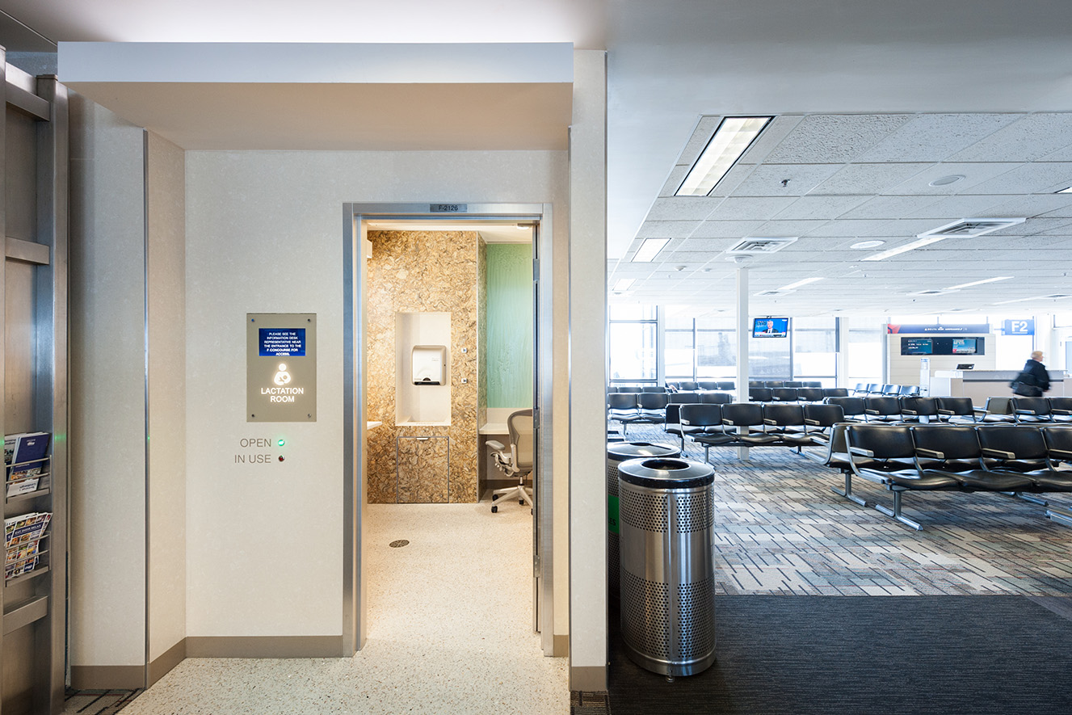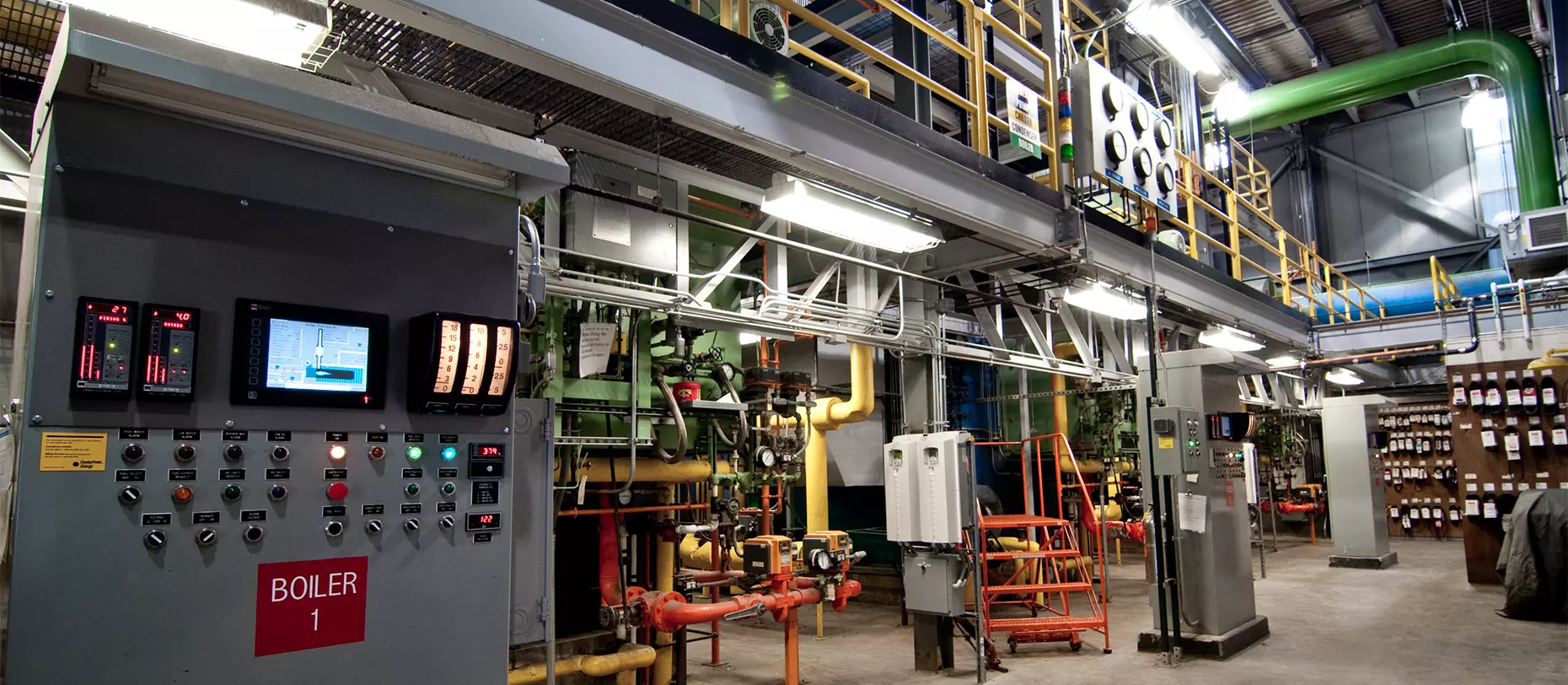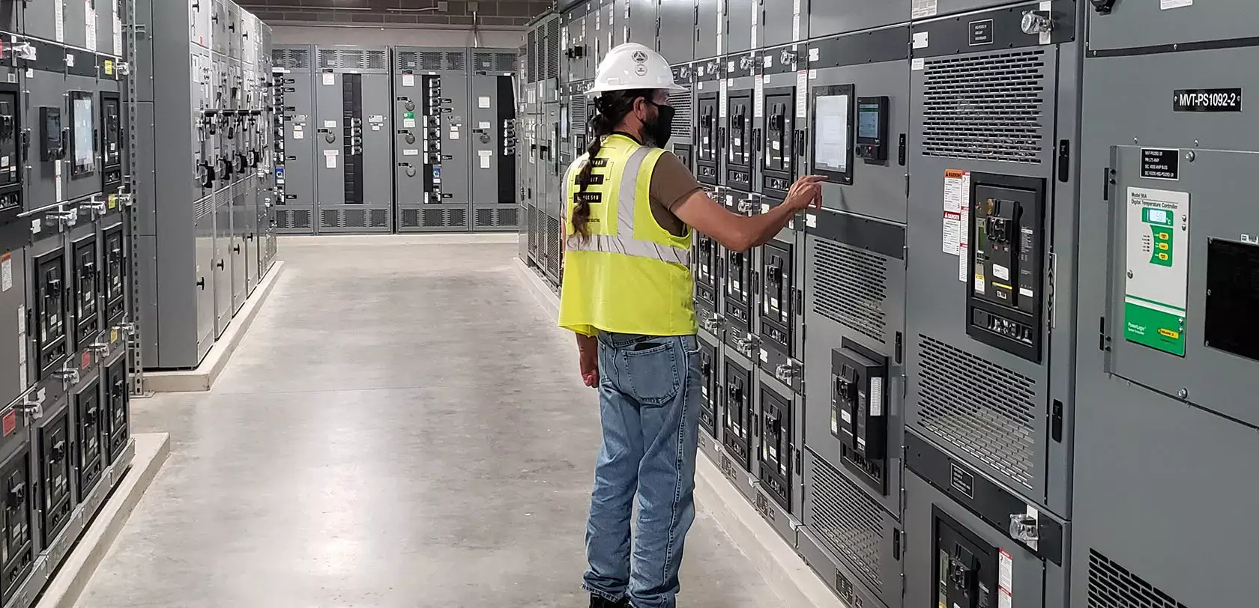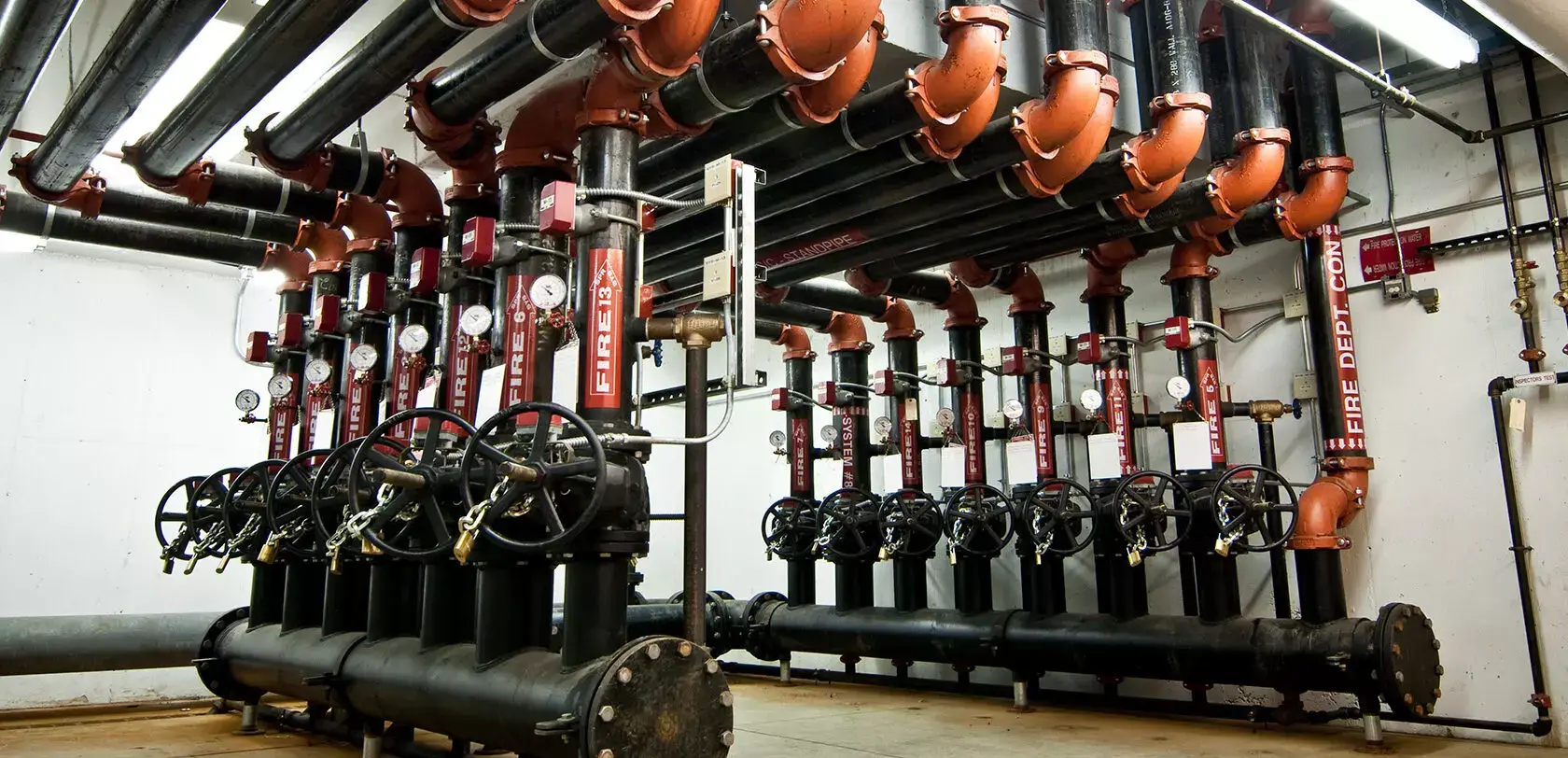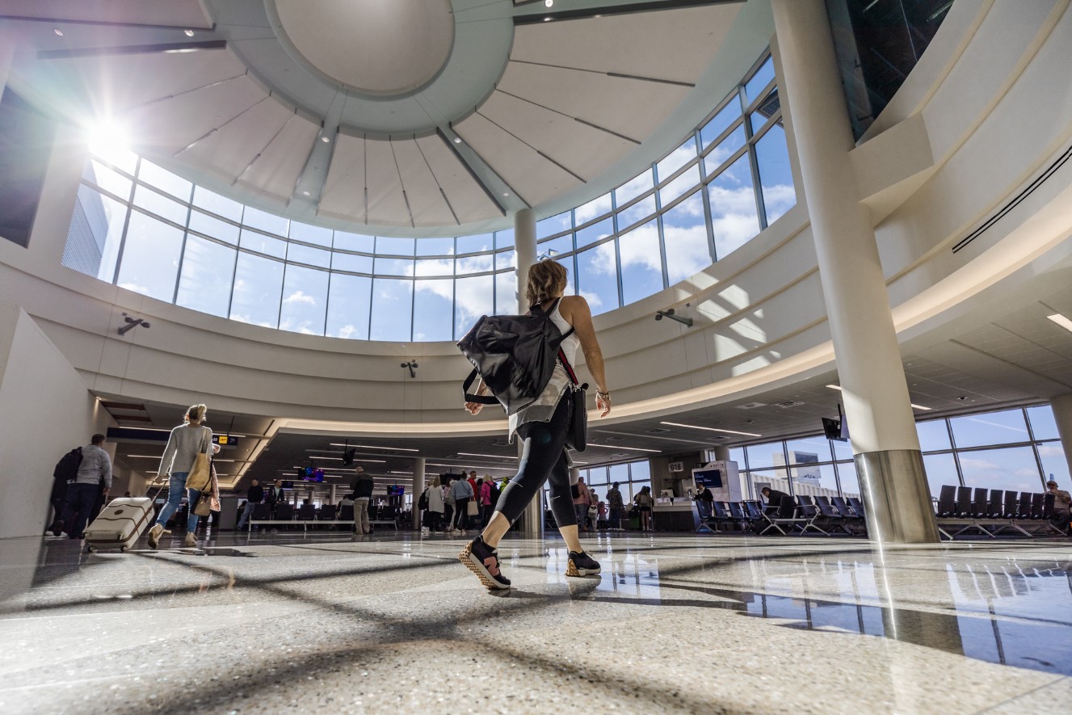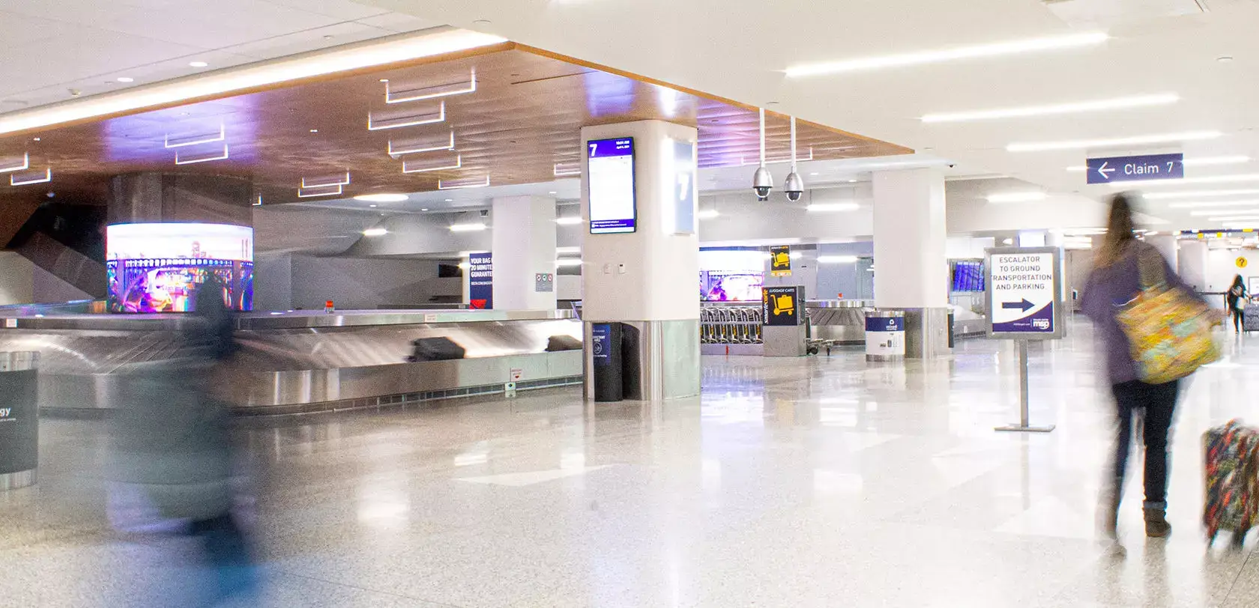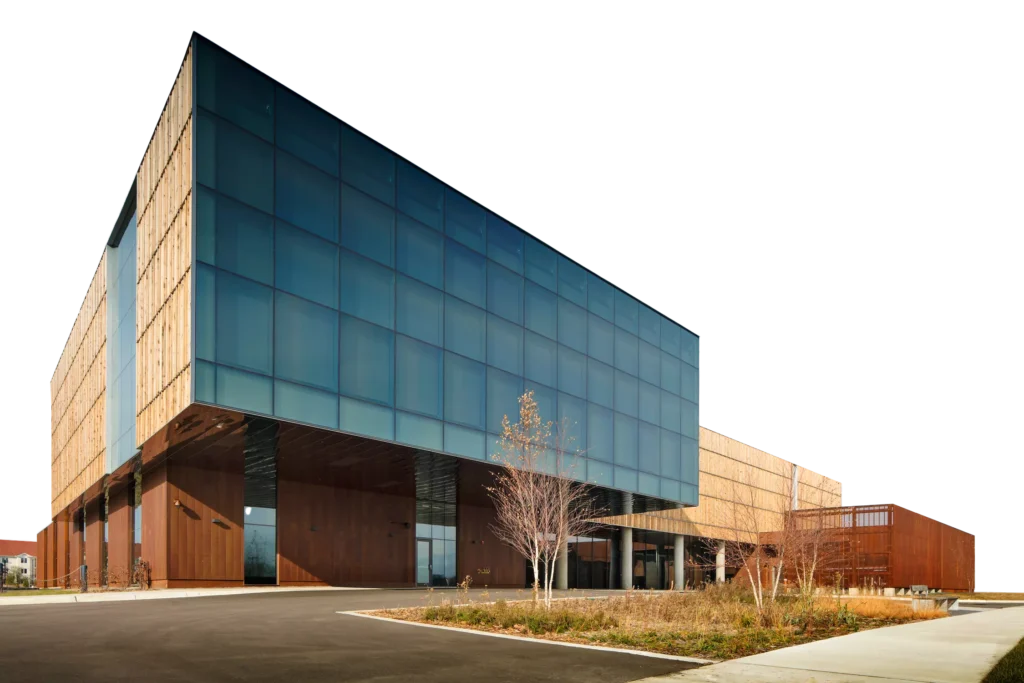Facts & Stats
Client
Metropolitan Airport Commission
Market Type
Aviation
Square Footage
450,000 SF
Location
Minneapolis, Minnesota
Completion Date
Ongoing
Global Impact Stat
14 gates
Terminal 2, built in 1997, was designed by MCE. This terminal has opportunities to expand in the future planned into its design.
Location
Minneapolis, Minnesota
We also work directly with the Airport Director’s Office and Airport Development, helping to formulate Capital Improvement Programs to strengthen the Metropolitan Airports Commission’s (MAC) infrastructure, enhancing their building automation, reducing their energy costs and develop their sustainability management plan.
Our close working relationships with MAC Facilities, the Airport Director’s Office and Airport Development helps us make terminal operations smoother. With this close coordination, the MAC design team has tightened the accuracy of our design and construction work helping projects be more successful.






