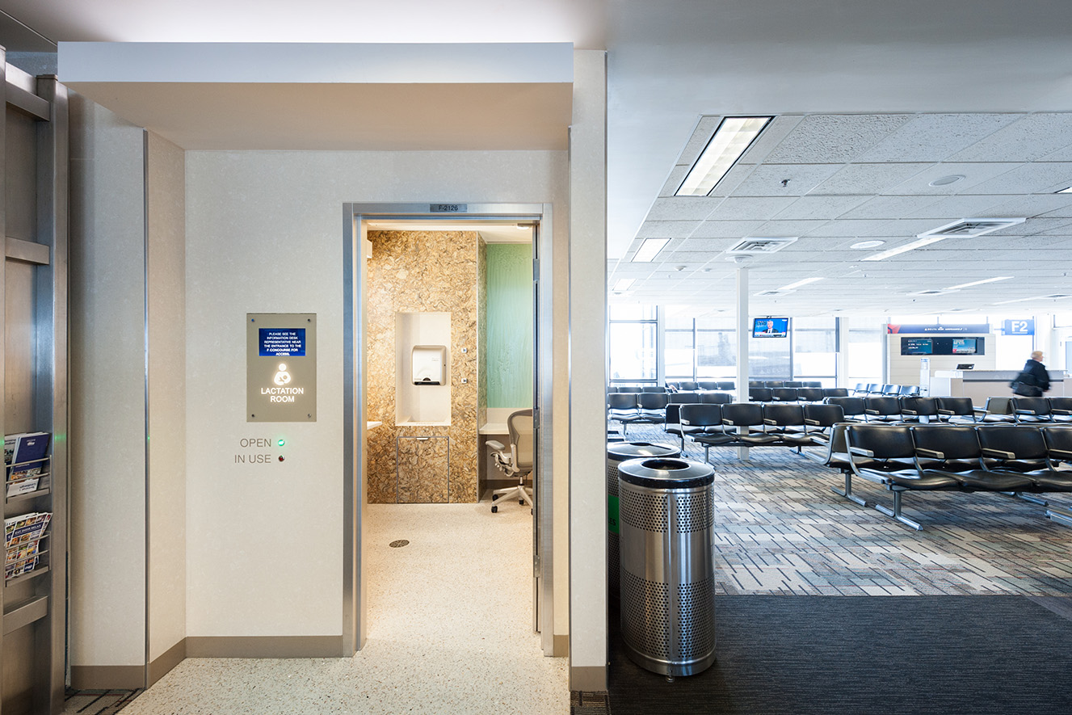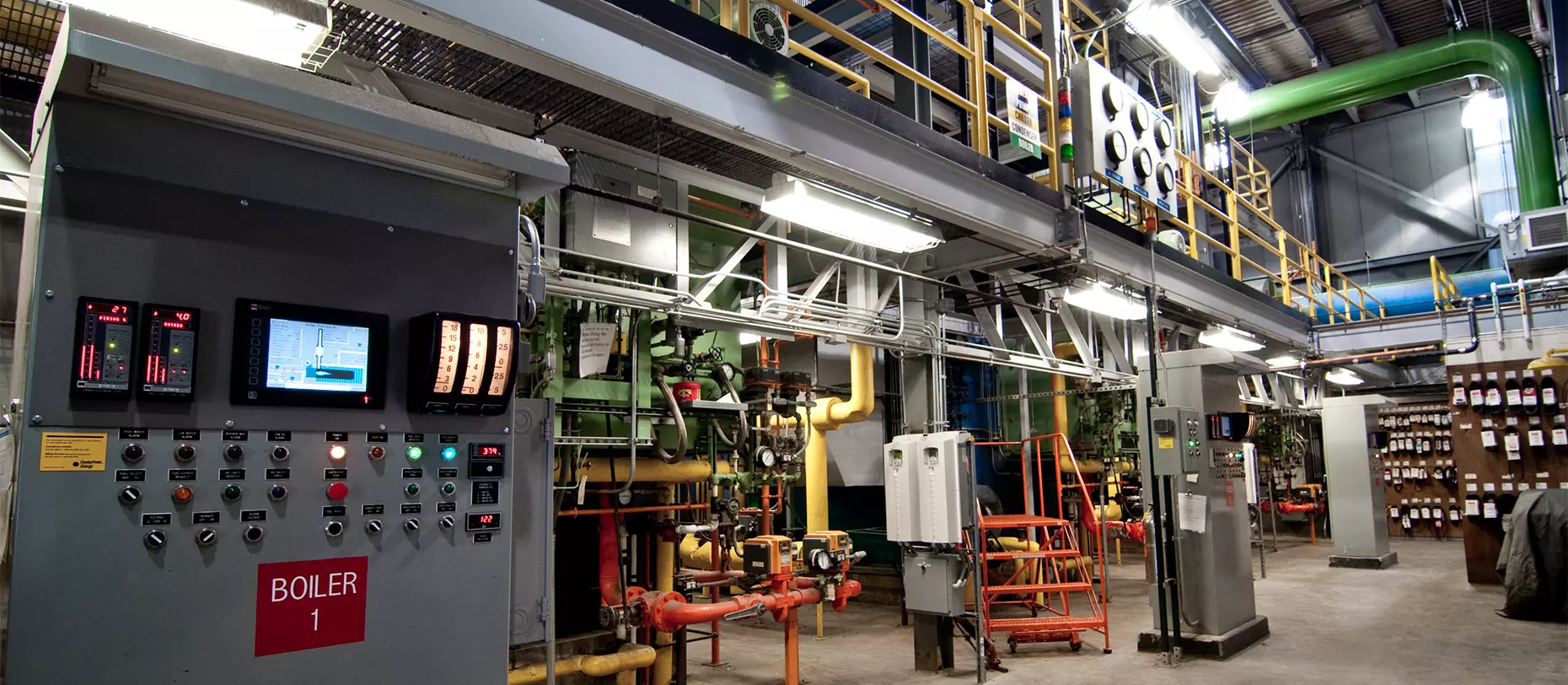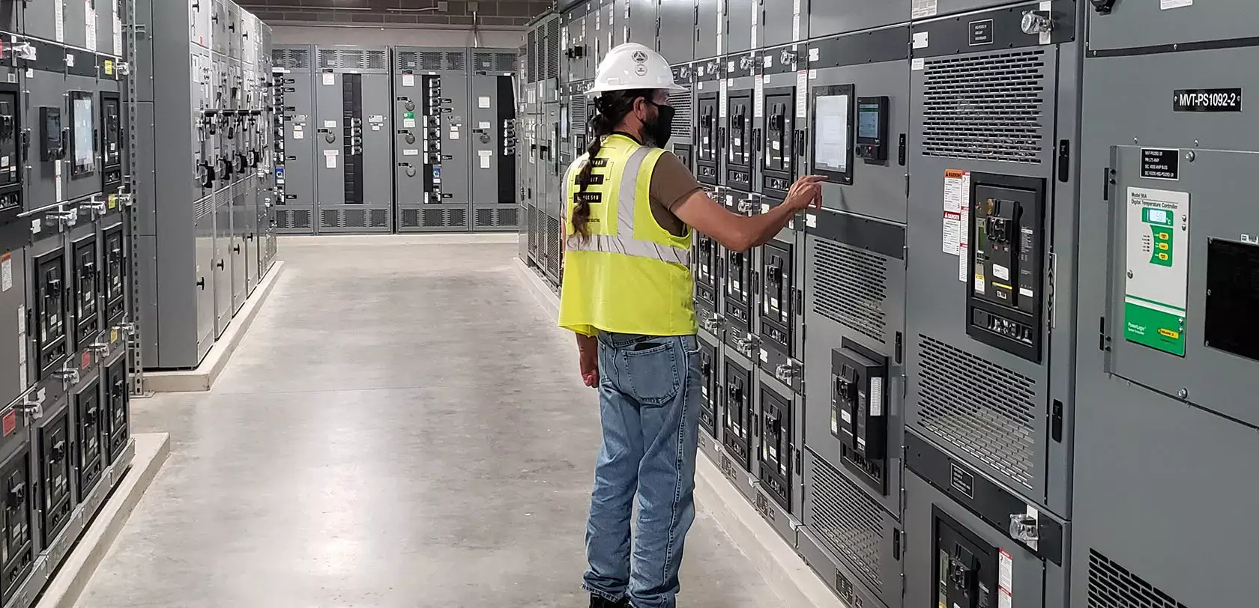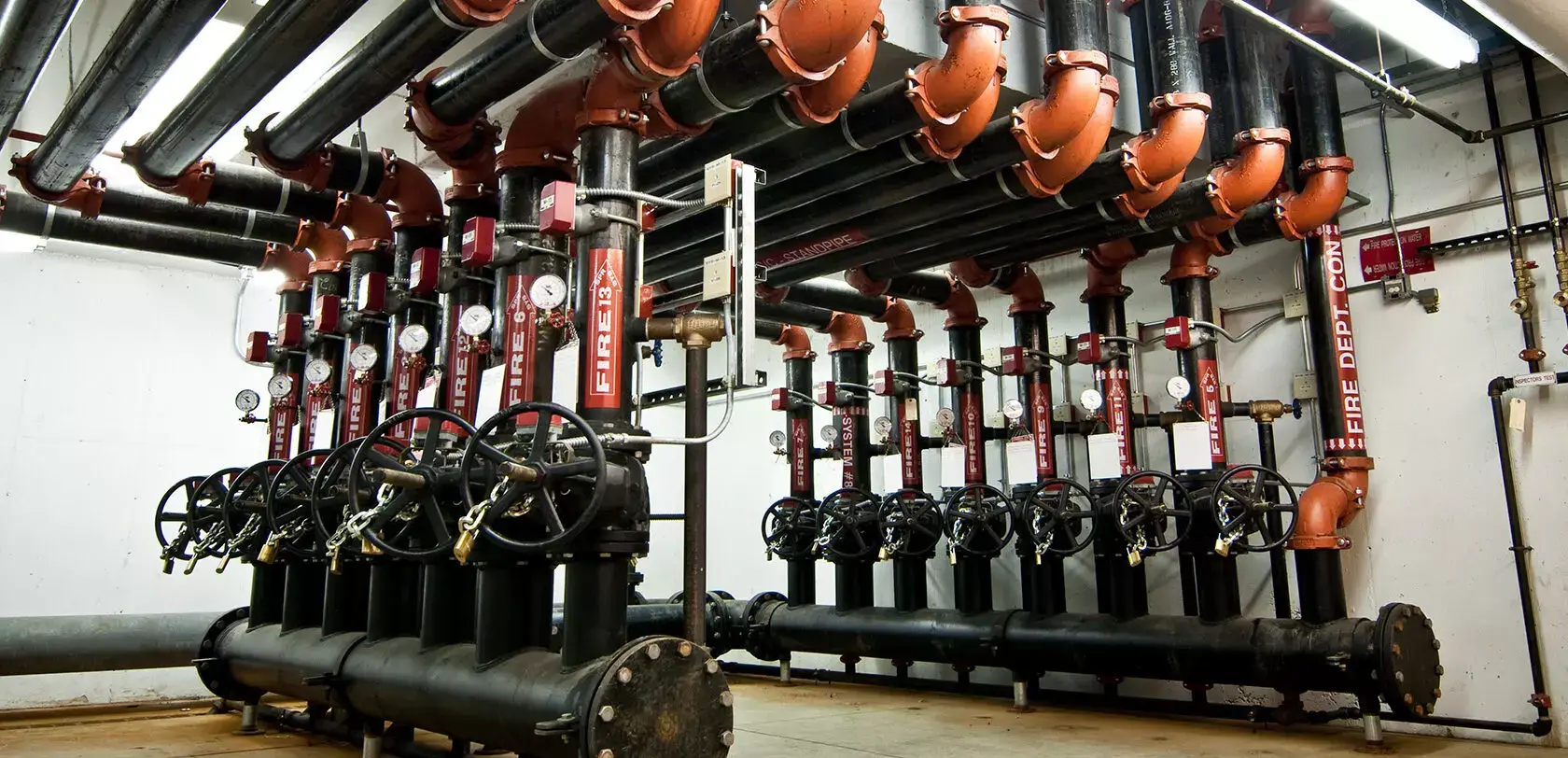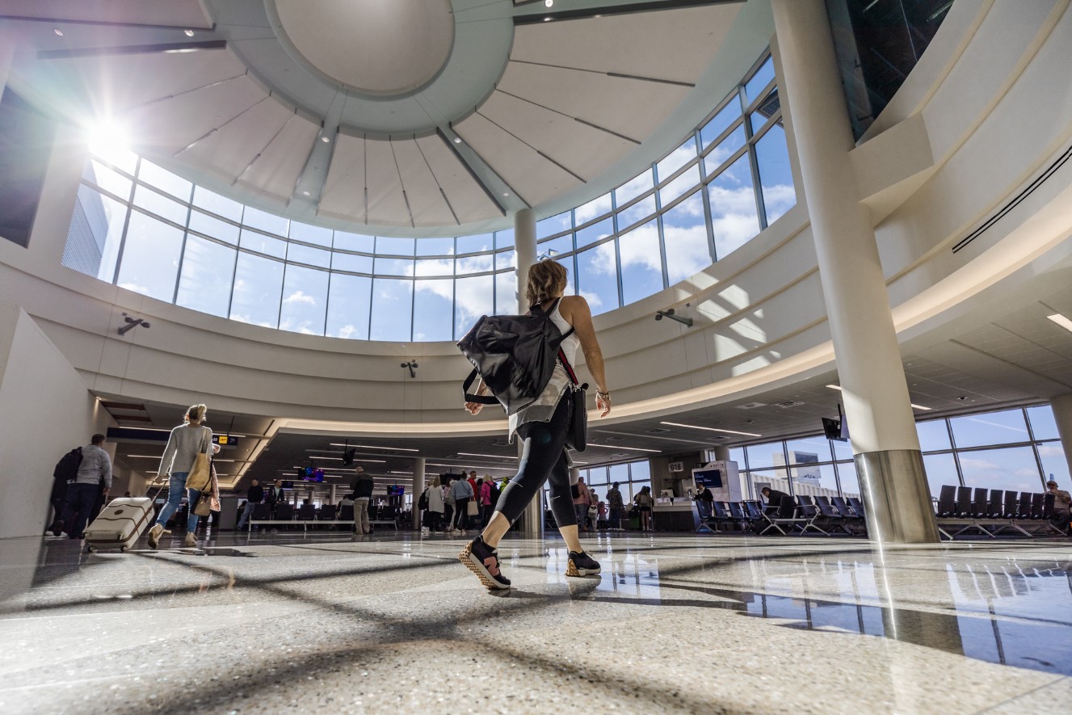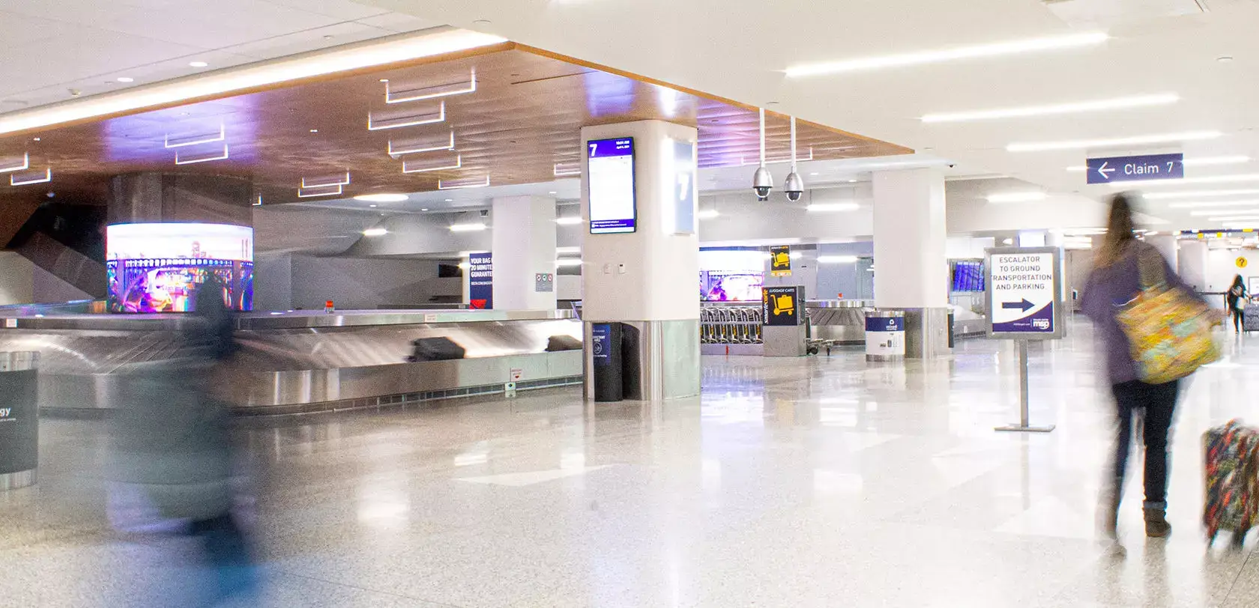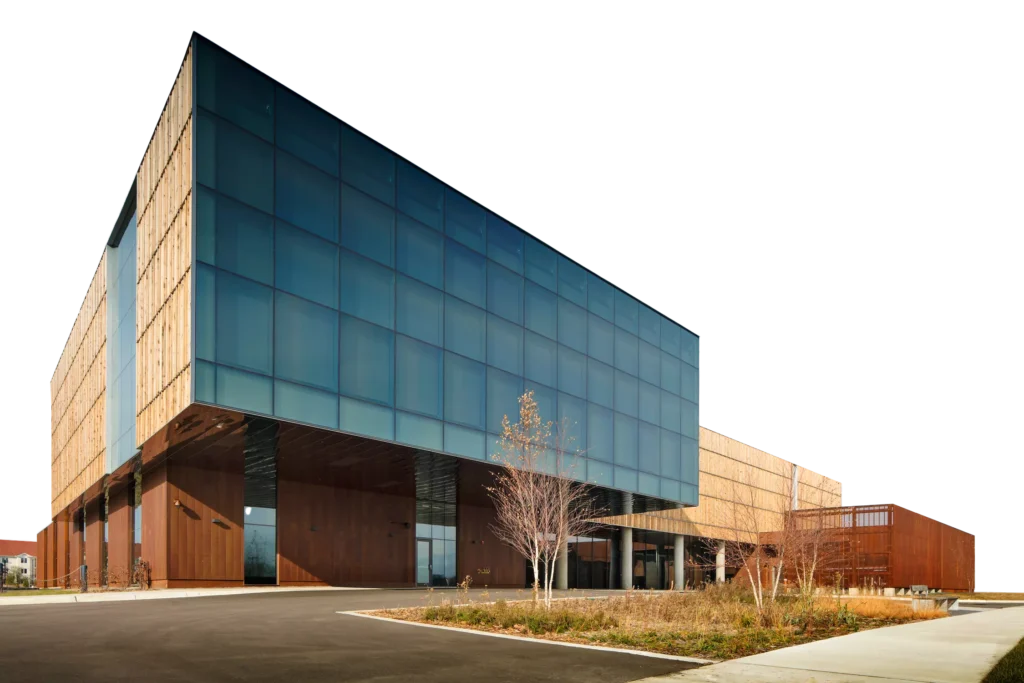Facts & Stats
Client
Metropolitan Airport Commission
Market Type
Aviation
Square Footage
2,100,000 SF
Location
Minneapolis, Minnesota
Completion Date
2020
Global Impact Stat
5,000 Stalls
We provided MEP design for MAC’s Silver Ramp at the Minneapolis/St. Paul International Airport located in St. Paul, Minnesota. The Silver Ramp is an 11 floor, 5,000 stall facility that totals over two million square feet.
Location
Minneapolis, Minnesota
This project is composed of seven bid packs, totaling $443 million dollars. The Silver Ramp is on one of the most complex areas of the airport campus, requiring many challenging infrastructure relocation phases that needed to take place before the construction of the ramp. This included the transfer of the existing Parking Management Building and Exit Plaza and Delta Cargo & Stores Building to new locations on the campus. The Rental Car Agency Customer Service Building and Ready Return facilities will be repositioned to the interior of the Silver Ramp.
Utilities that needed to be maneuvered consisted of Xcel 13.8 kv feeders, MAC 13.8 kv feeders, MAC 4.16 kv feeders, MAC 480-volt, MAC connectivity, and CenturyLink lines. Energy relocations entailed a CenterPoint Energy 12-inch-high pressure gas main, two 30,000-gallon gasoline tanks for the rental car center, and an 8,000-gallon fuel tank for the emergency generator. Other components included the realignment of multiple roadways and associated lighting elements and irrigation systems.
One of the many facets of the Silver Ramp included a Revenue Control System with space counters to communicate availability. Additionally, there were many security features including call for assistance, CCTV, enhanced illumination and secure access card readers. The Silver Ramp also built in snow melt infrastructure, ramp wash-down sandpipes, drains and an inverter system for life safety egress lighting. Most notably, MAC was able to maintain 24/7 operations during the entire construction process.






