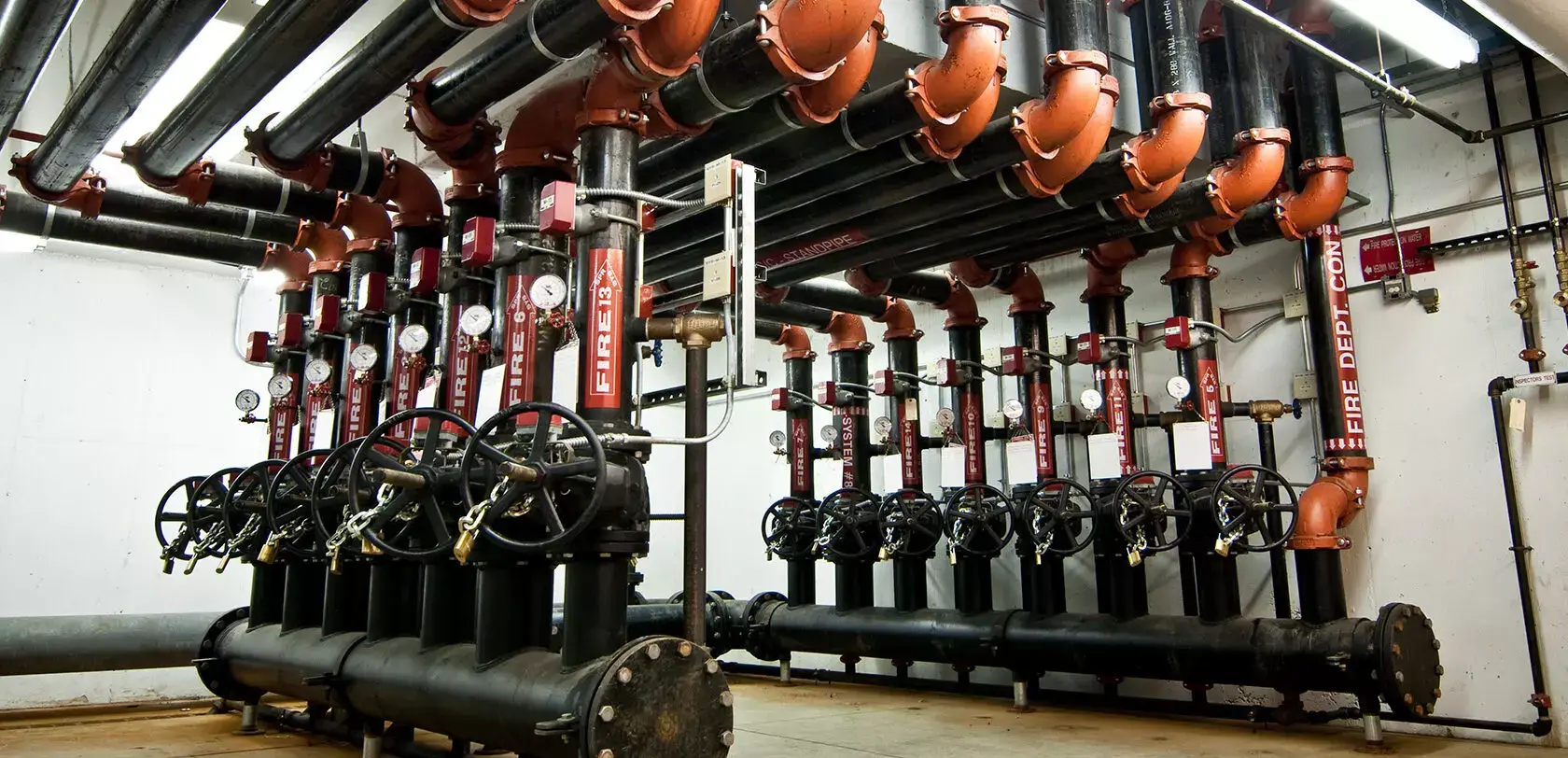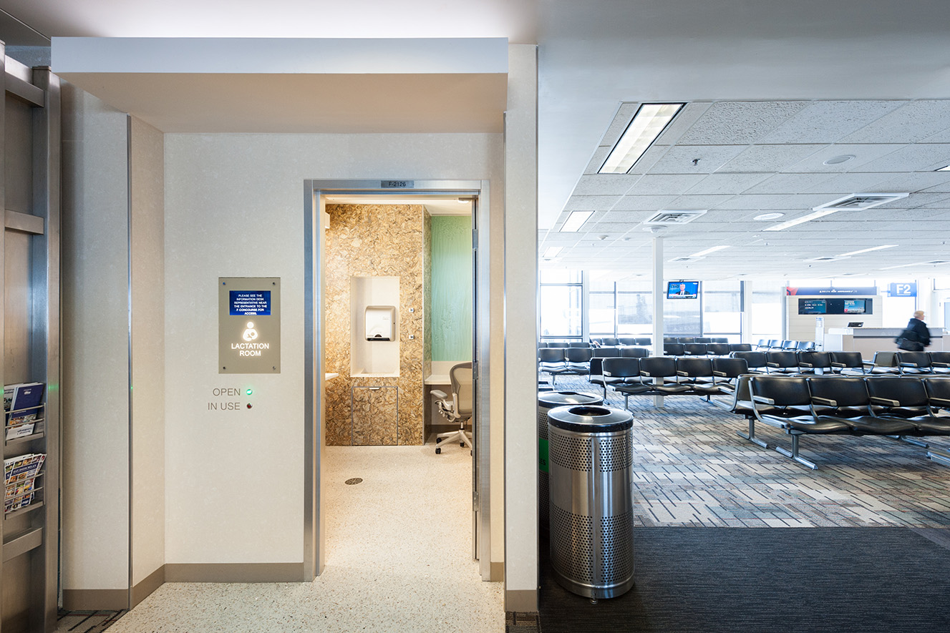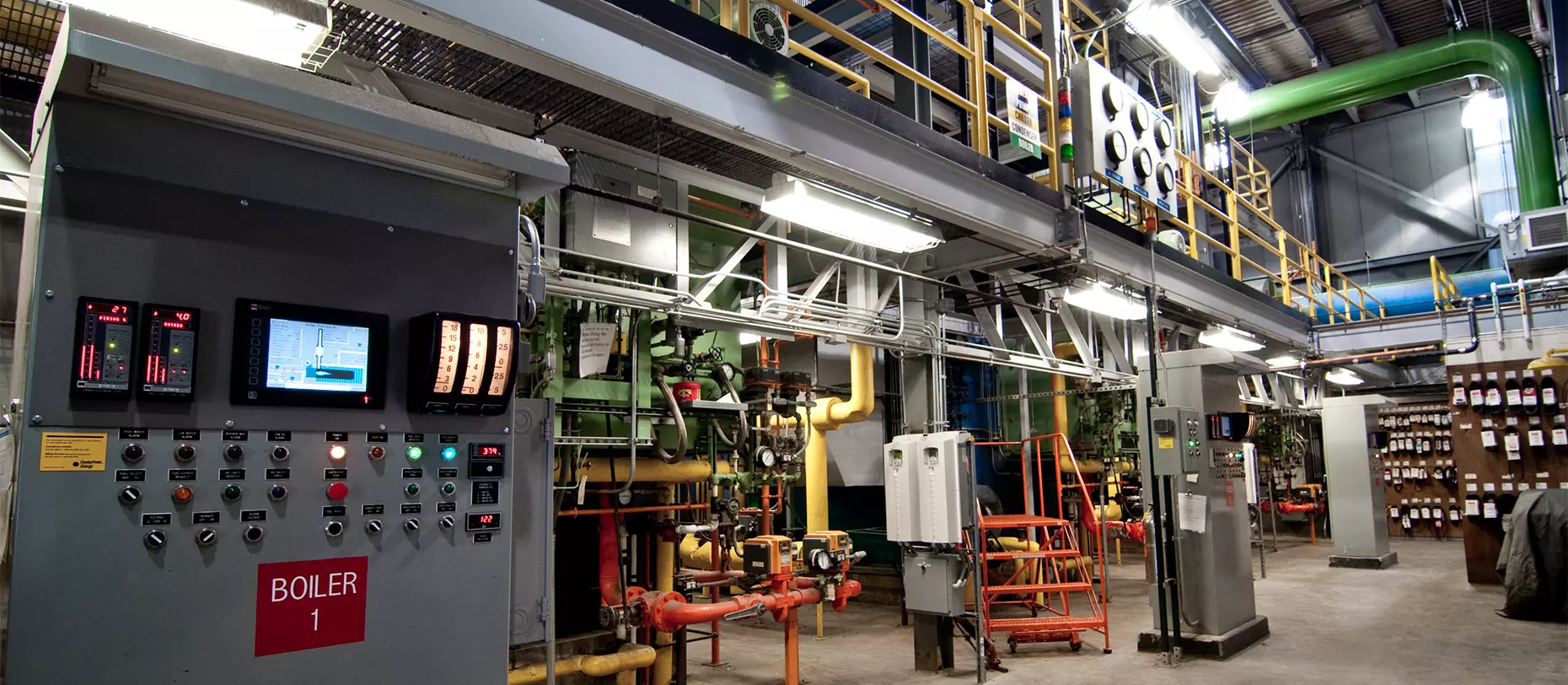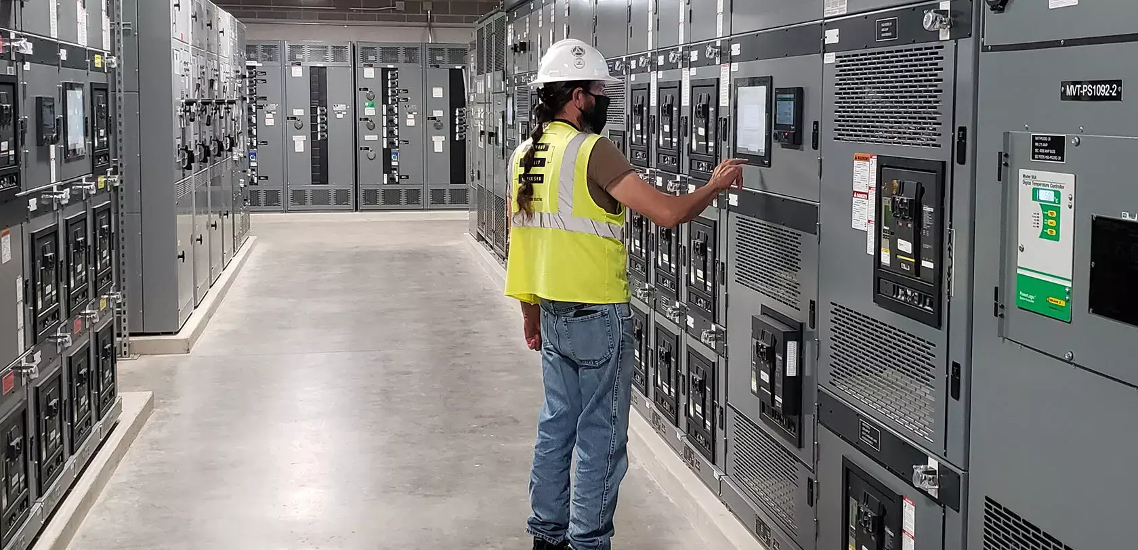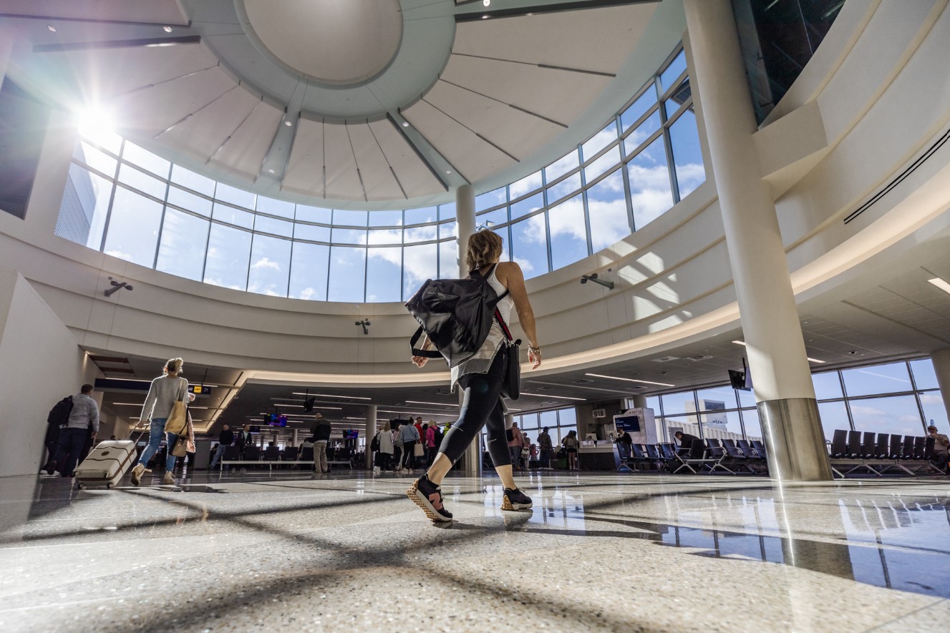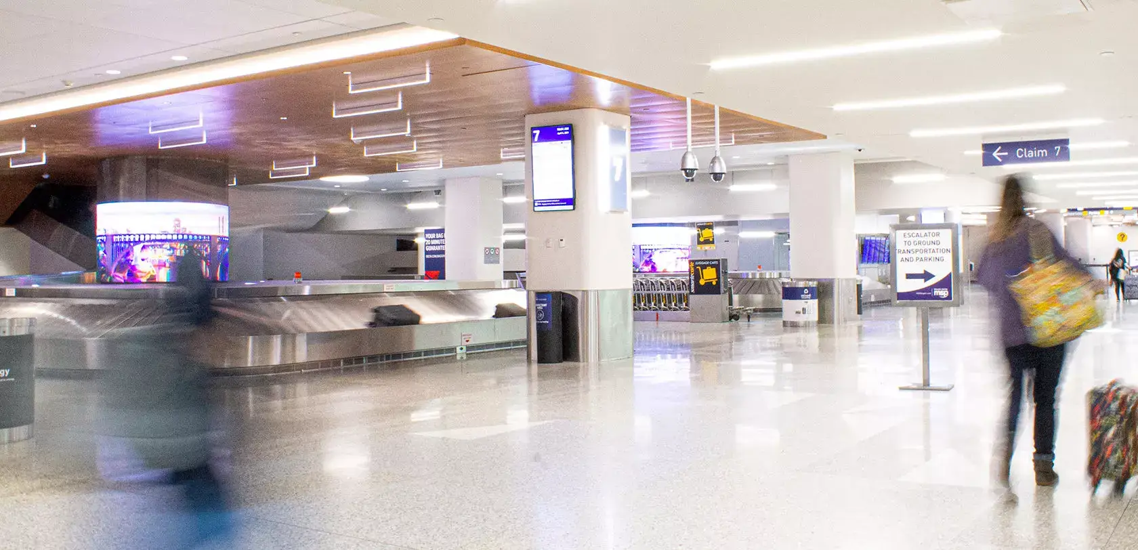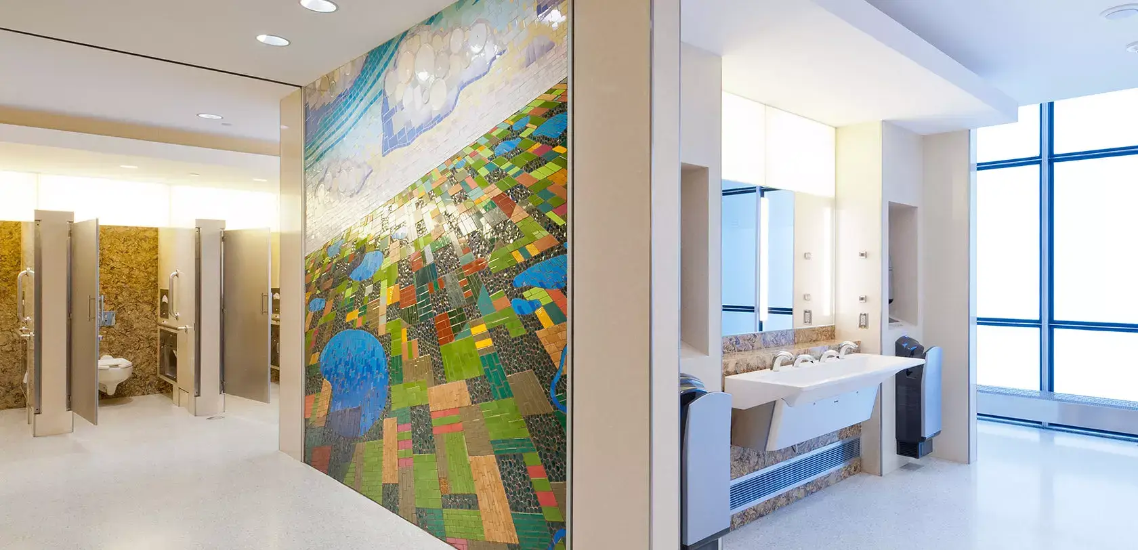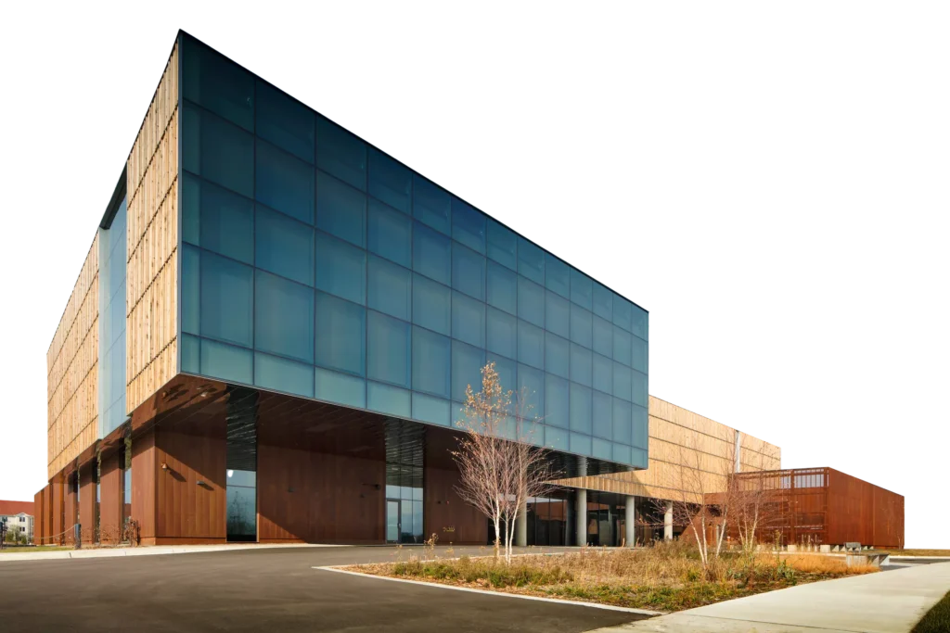Facts & Stats
Client
Metropolitan Airport Commission
Market Type
Aviation
Square Footage
14,000,000 SF
Location
Minneapolis, Minnesota
Completion Date
Ongoing
Global Impact Stat
550 Wet systems, 55 dry systems, 30 preaction systems
Our team designed and continues to maintain the fire protection features at the Minneapolis-St. Paul International Airport’s Lindbergh Terminal for the Metropolitan Airports Commission. These features include fire sprinkler, fire alarm, and voice evacuation systems for a complete retrofit of the terminal and its concourses.
Location
Minneapolis, Minnesota
The Main Terminal and Concourses Fire Protection Project covers over 2.5 million square feet of total project area. It started phased construction in December of 2006 and achieved code compliant and state-of-the-art fire protection systems for the entire airport terminal in five years. The project also involved coordination and reviewal of smoke management systems, jet fueling stations, and 45-foot-high atrium ceilings.
We paid special attention to the aesthetics of public areas and the flexibility of retail spaces in our design of the sprinkler and fire alarm systems. We also led weekly design and construction meetings and maintained the project meeting minutes.
