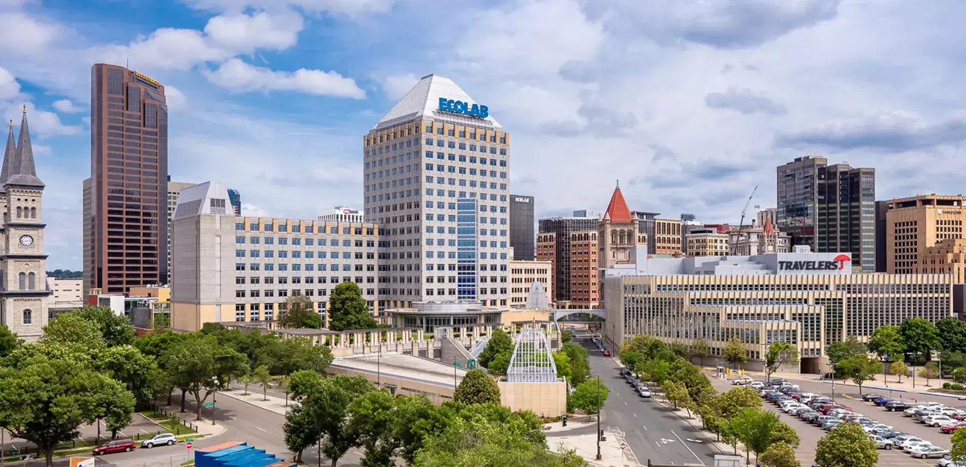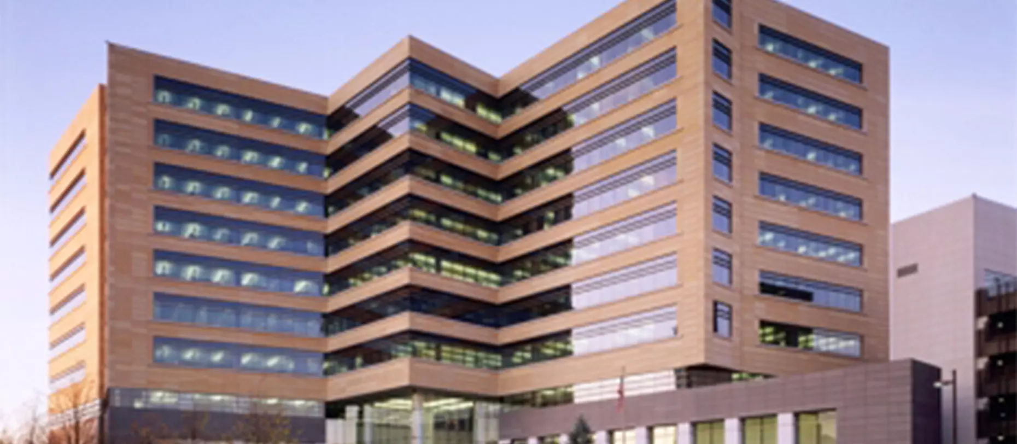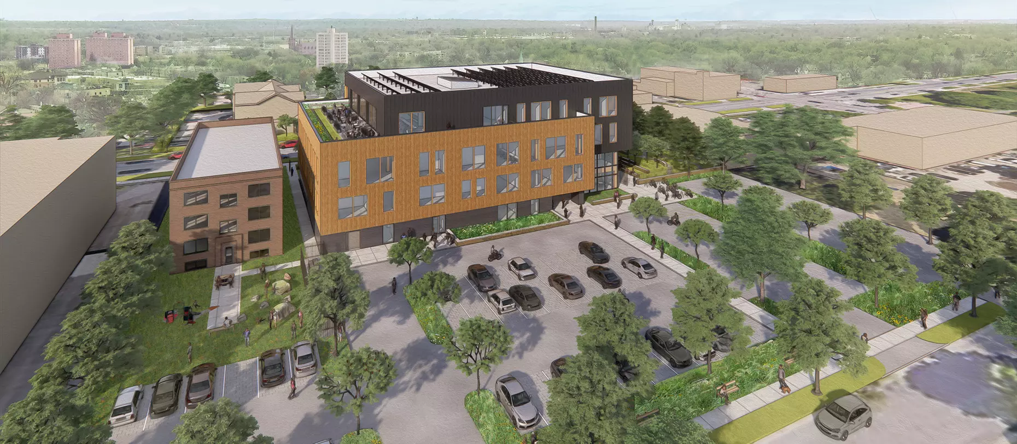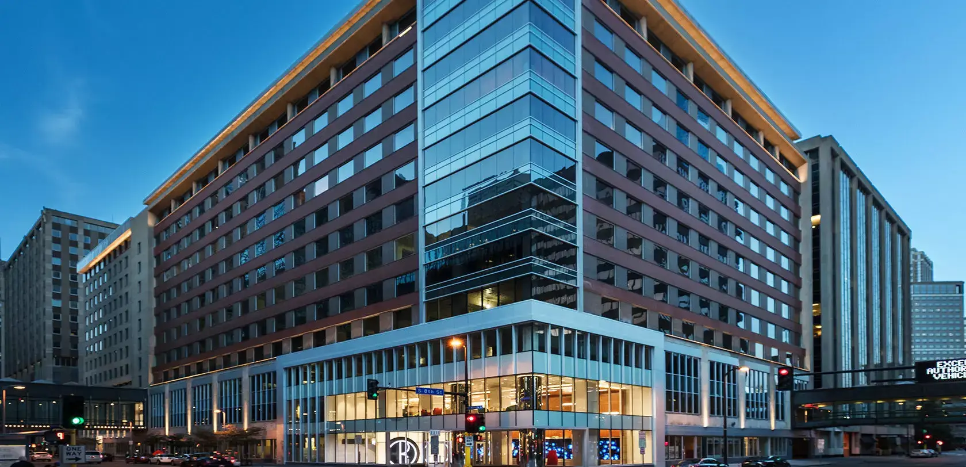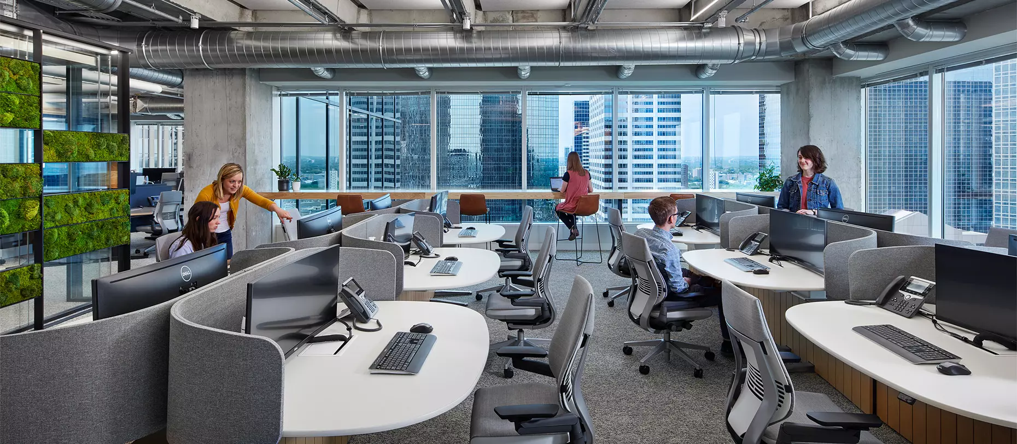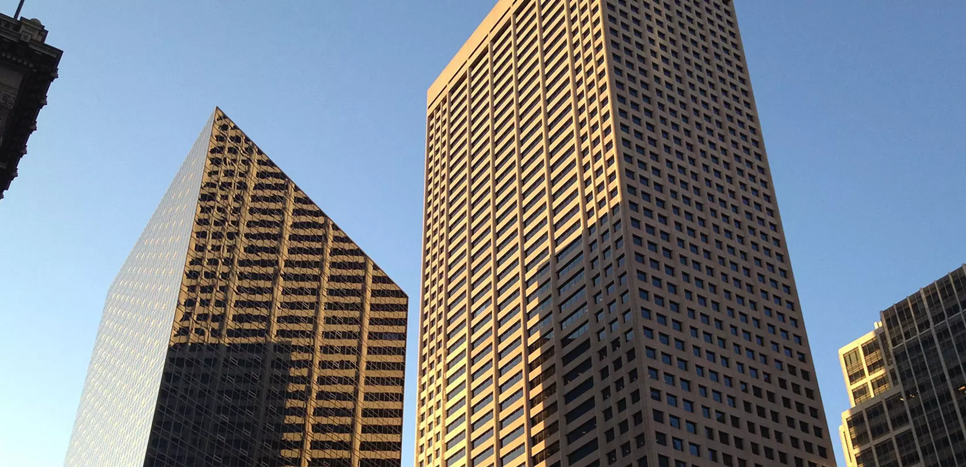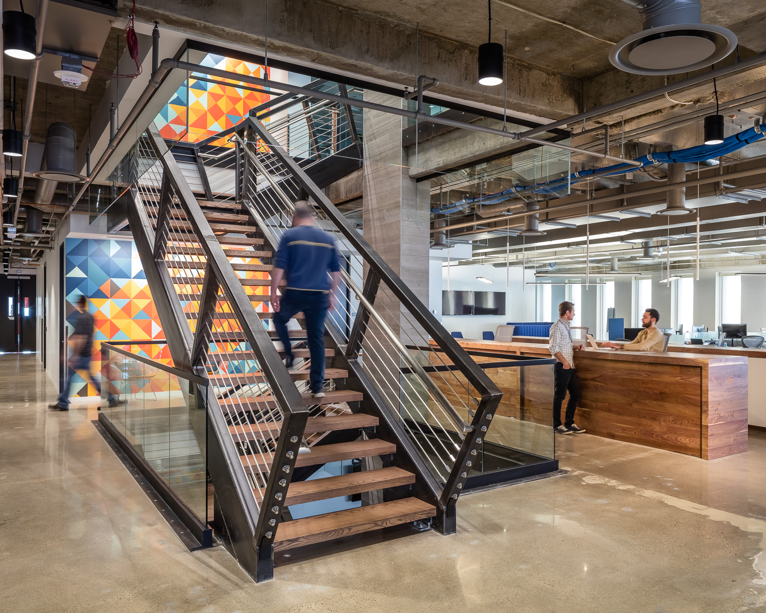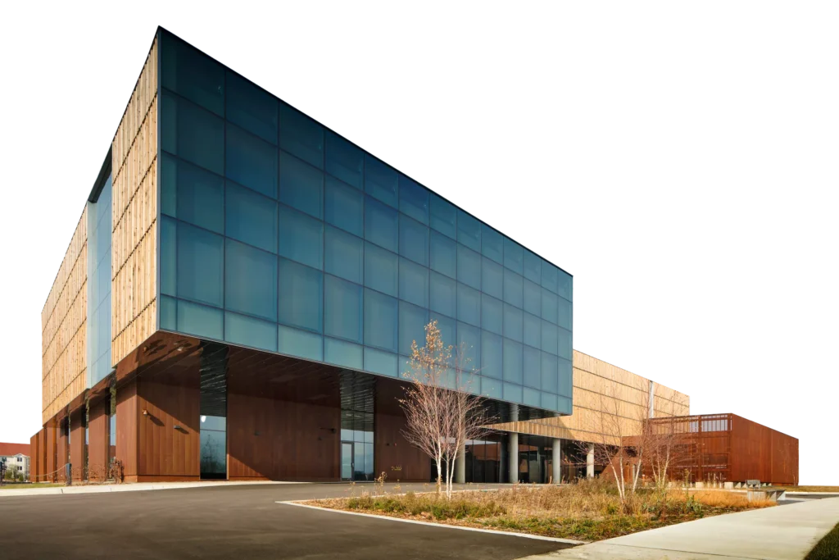Facts & Stats
Client
Ecolab
Market Type
Corporate
Square Footage
882,000 SF
Location
St. Paul, Minnesota
Completion Date
2018
Global Impact Stat
10+ Office Stories
We have a long history of work completed with Ecolab dating back to 1989. Over the decades, we have completed over 70 projects with the Fortune 500 company.
Location
St. Paul, Minnesota
We provided mechanical and electrical engineering services for Ecolab’s Global Headquarters in Saint Paul, Minnesota, completing their tower updates and modifications. This project involved remodeling Floors 3-17, including offices, breakrooms, conference rooms, huddle rooms, ADA restrooms & mothers’ rooms, specialty lighting, completely new LED lighting solutions, a building automation system, furniture, Executive Suites on Floors 16 & 17, and the first-floor security desk & second-floor reception desk.
In addition, we completely remodeled the second floor creating a Learning Center that contains seven large training rooms, conference rooms, breakout space with a kitchen, cafeteria modifications which included adding audio/visual equipment, a sound system, shades and a display screen.
