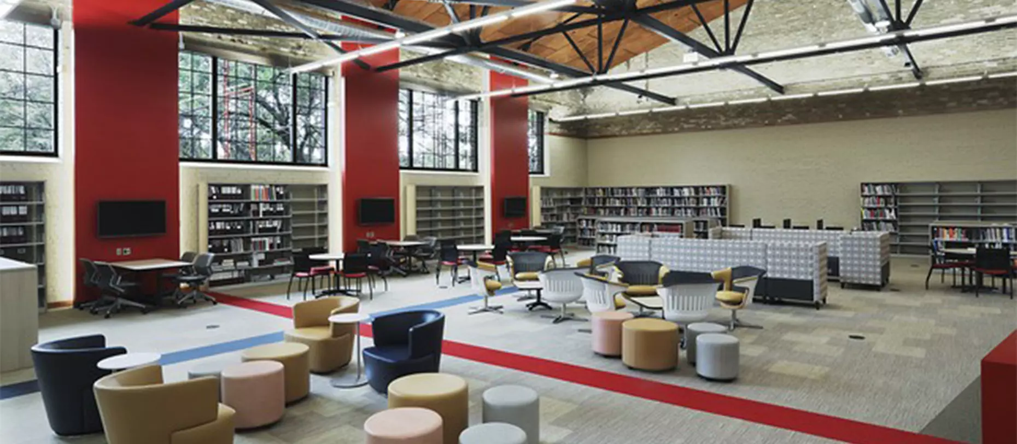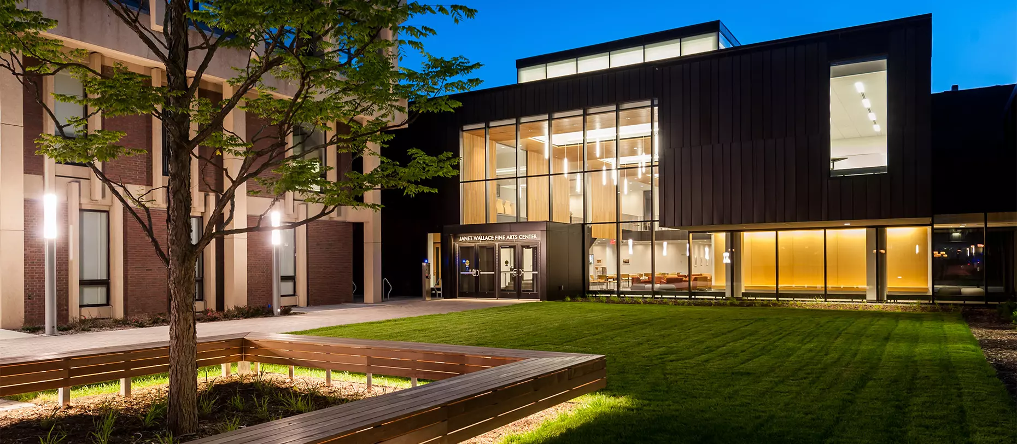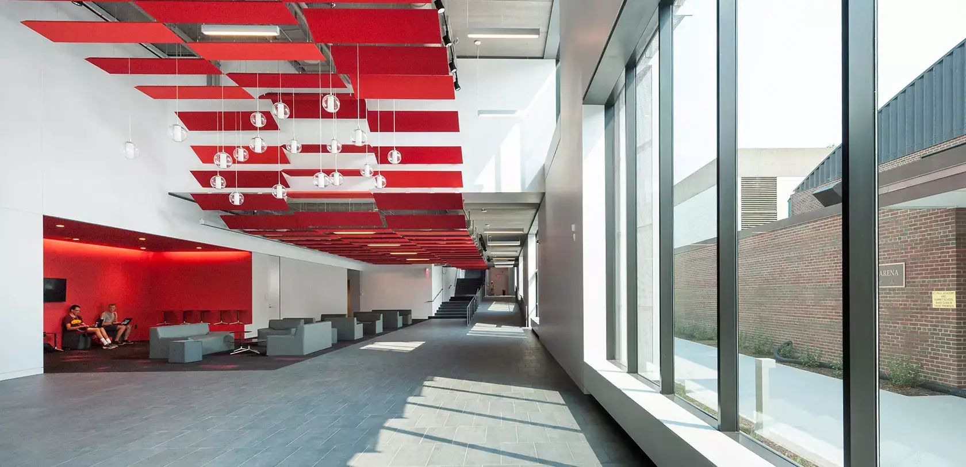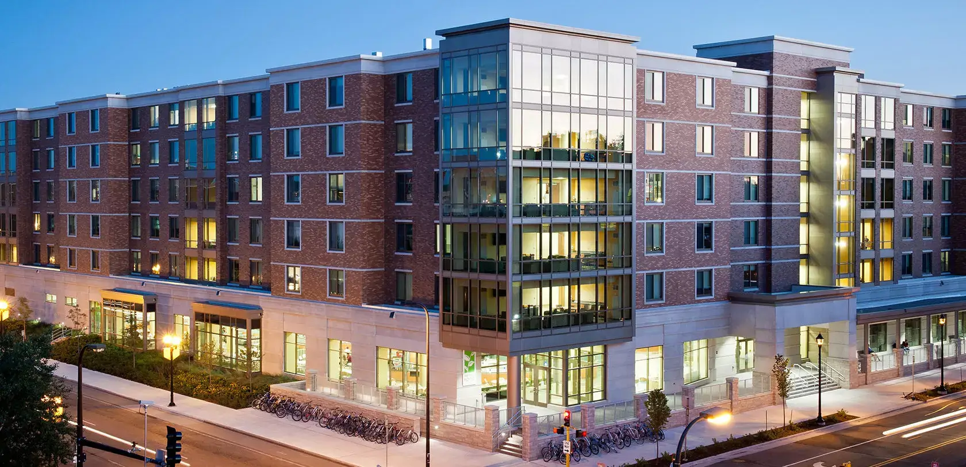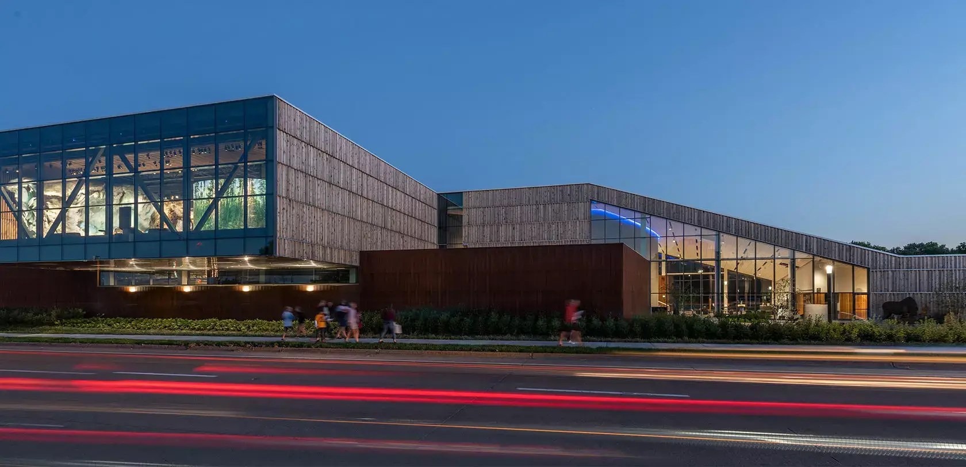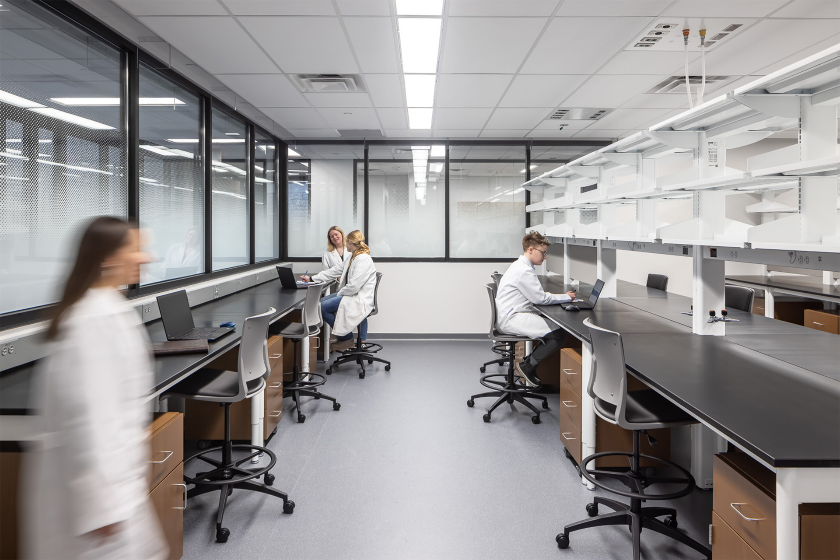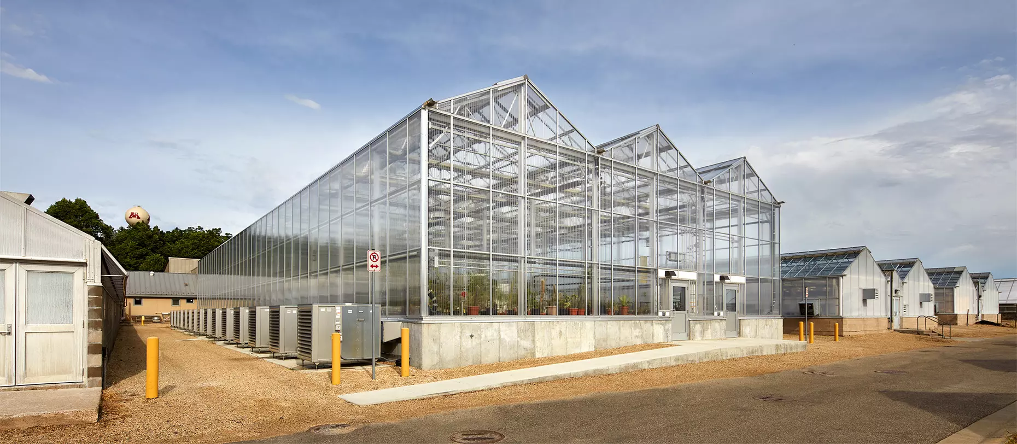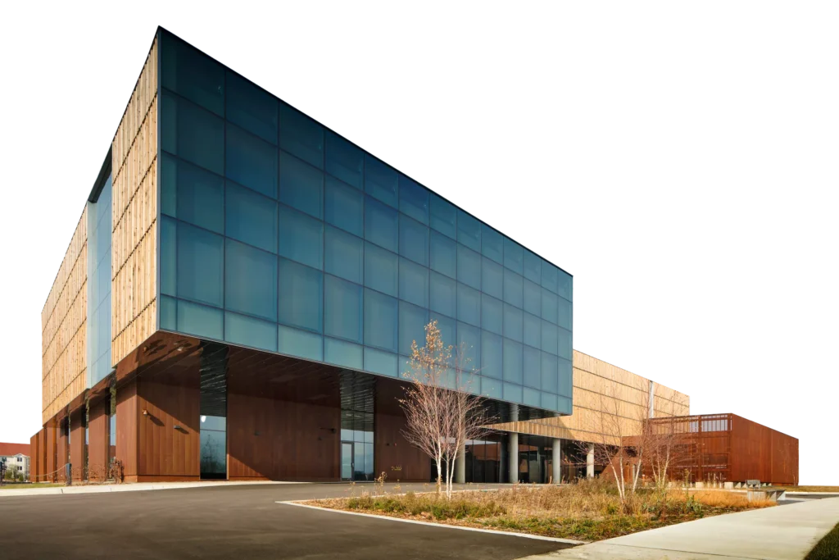Facts & Stats
Client
Dunwoody College
Market Type
Higher Education
Square Footage
22,000 SF
Location
Minneapolis, Minnesota
Completion Date
2018
Global Impact Stat
1000+ Student enrollment
We are proud to partner alongside Dunwoody College of Technology in creating a space aligned with their values of innovation and excellence.
Location
Minneapolis, Minnesota
The first phase of this campus renewal project creates new student spaces such as a learning commons, library, student lounge, admissions/welcome center, multiple offices for admissions staff, and a flexible classroom. To make more space, the old 1924 gymnasium was transformed and extended vertically to add a second floor, which uses composite slab on steel supported by structural steel joist, beams, and columns. The MEFP design work covered fire protection, plumbing, HVAC, controls, electrical, communications, electronic safety and security.
