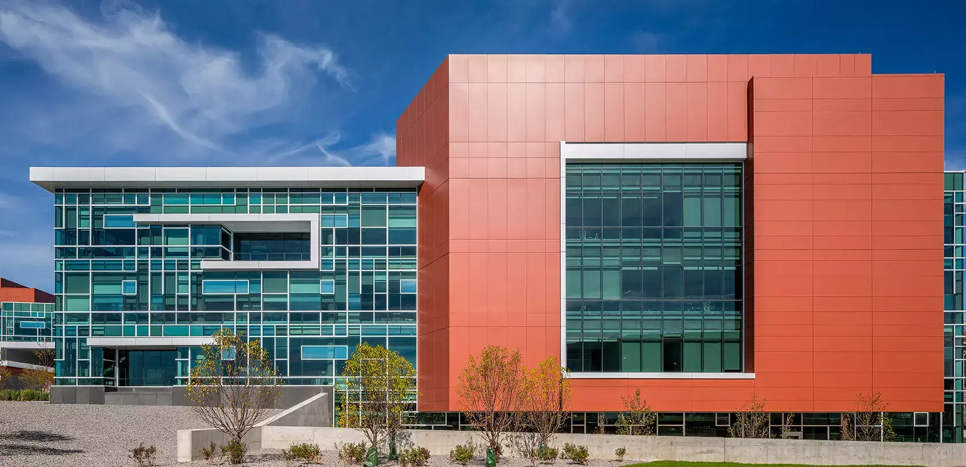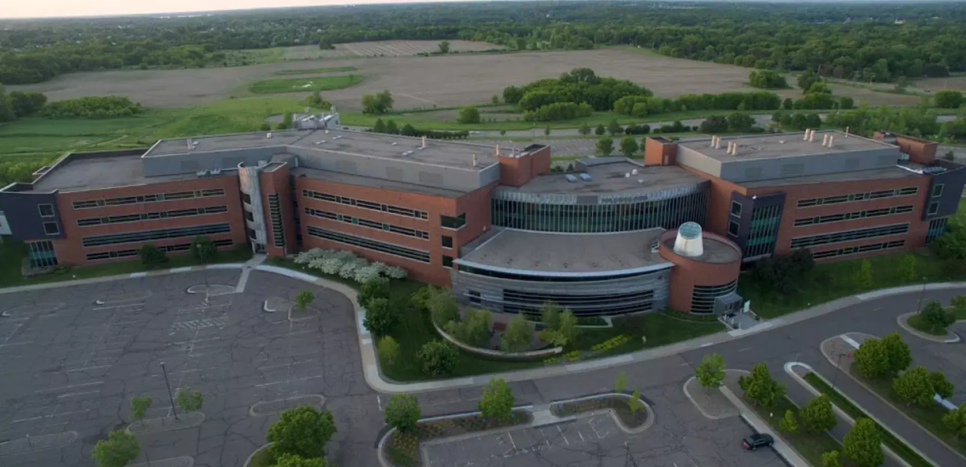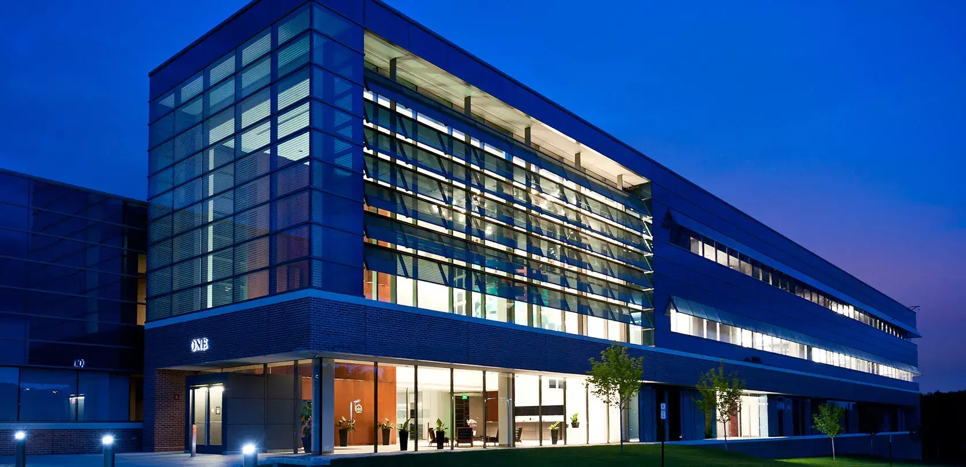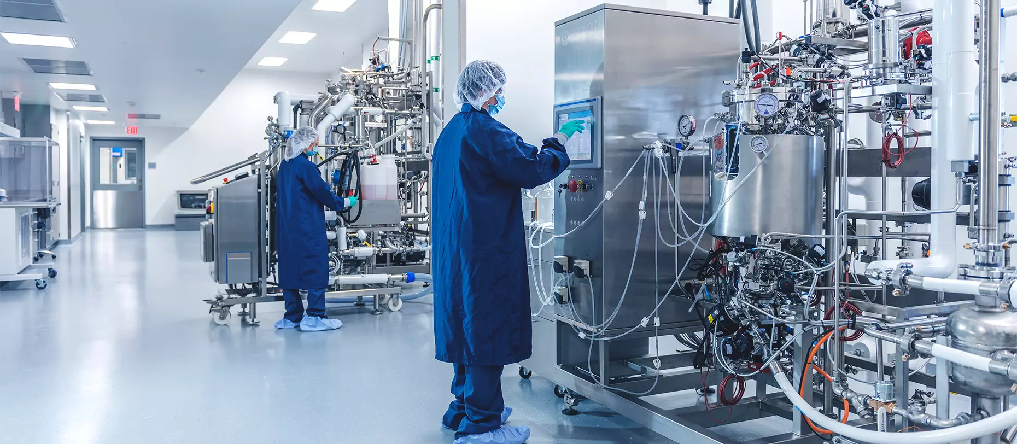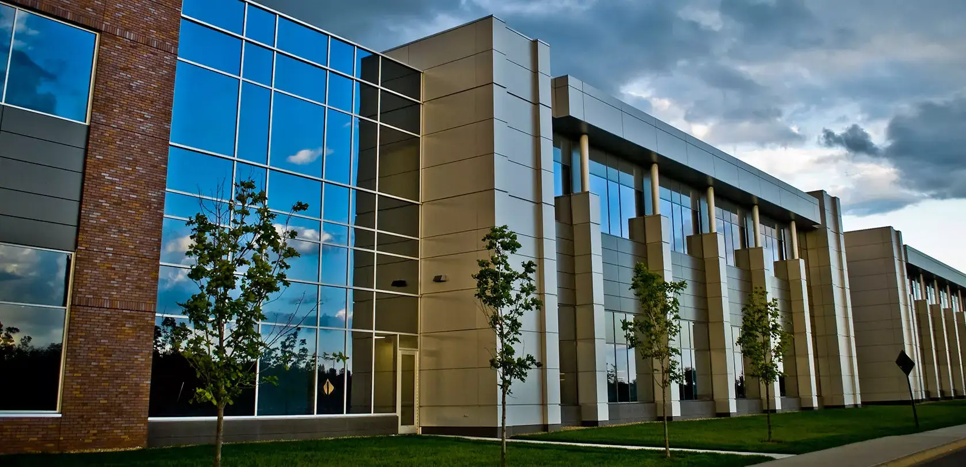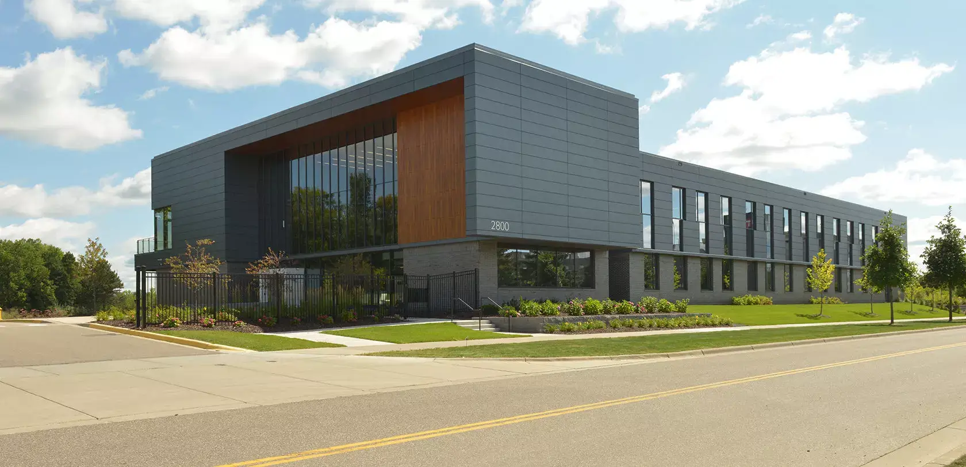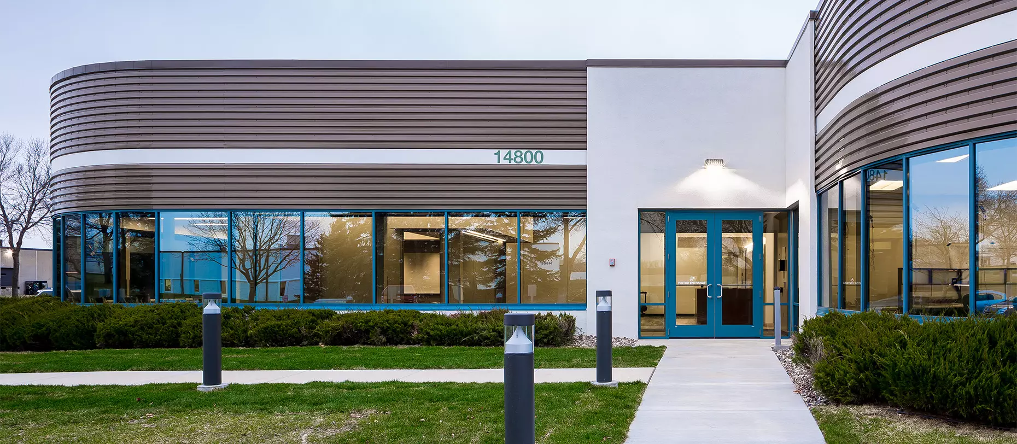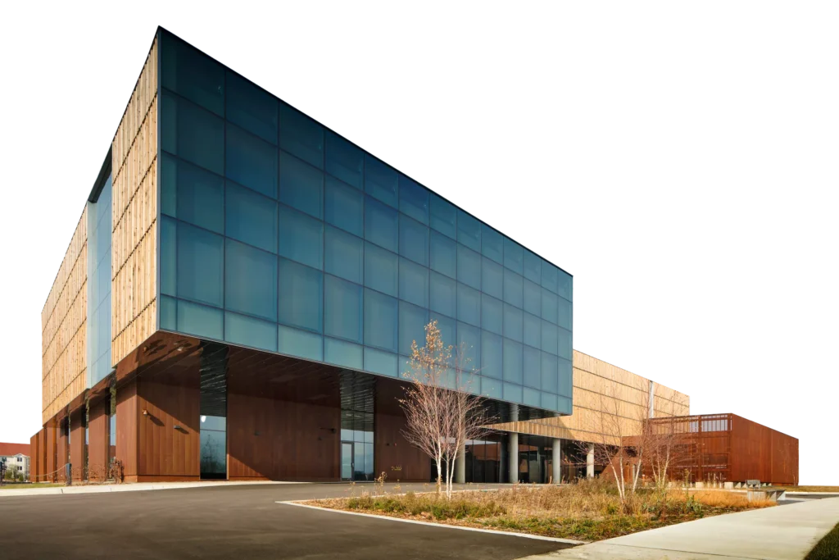Facts & Stats
Client
Confidential
Market Type
Science & Technology
Square Footage
480,000 SF
Location
Maplewood, Minnesota
Completion Date
2015
Global Impact Stat
300 Lab modules
This confidential manufacturing client established a Research & Development Lab building at their headquarters in Maplewood, Minnesota providing a 470,000 square foot “state of art” lab facility which will attract the best scientists from around the world.
Location
Maplewood, Minnesota
This facility houses six separate divisions that previously were scattered across the campus in aging and outdated labs. With over 300 lab modules, the design was focused on creating functional and efficient spaces within a collaborative environment. To meet the needs of a variety of groups, the approach was to create lab-types with varying levels of infrastructure investment; organized around a lab support corridor. The corridor allowed for ultimate flexibility and shared spaces such as loading docks and service elevators. This corridor became a highly active and interactive space. Although the users are all employed by one company, their needs are very unique and the building was designed to accommodate this variation in facility requirements. Through careful integration with engineering and architecture, the team was able to design for flexibility, economy, expandability, quality, safety and accessibility.
We completed the full MEP/FP design which consisted of tying into campus infrastructure systems such as chilled water, steam, electrical, telecommunications and security. Following the completion of the building, the lab modules needed to be customized to meet the needs of the user groups. We were hired to continue on the project and is presently finalizing the build-outs with specific lab equipment and infrastructure requirements.
This project has been designed in Revit LOD 350.
