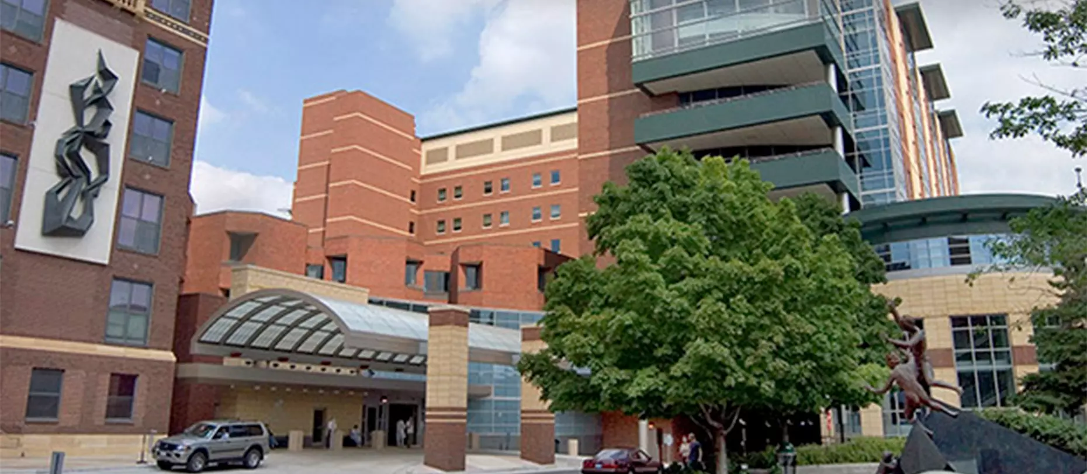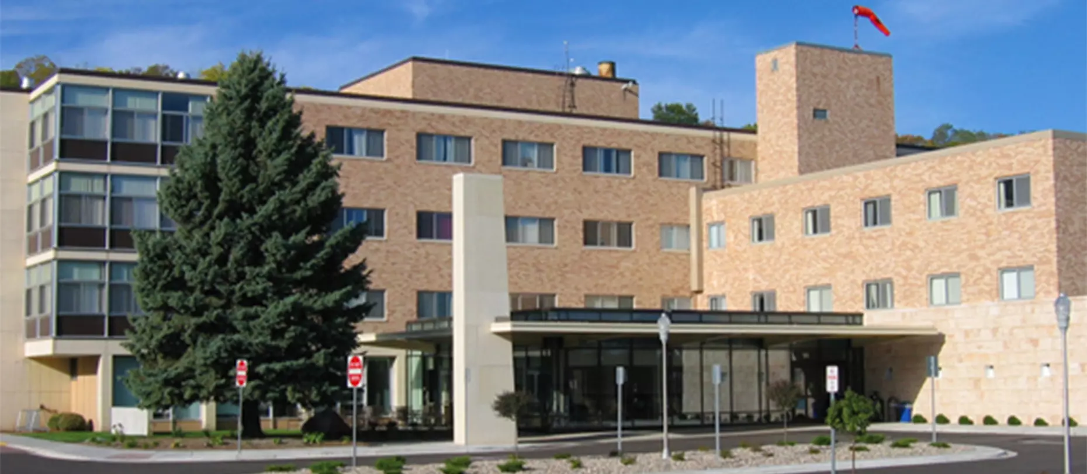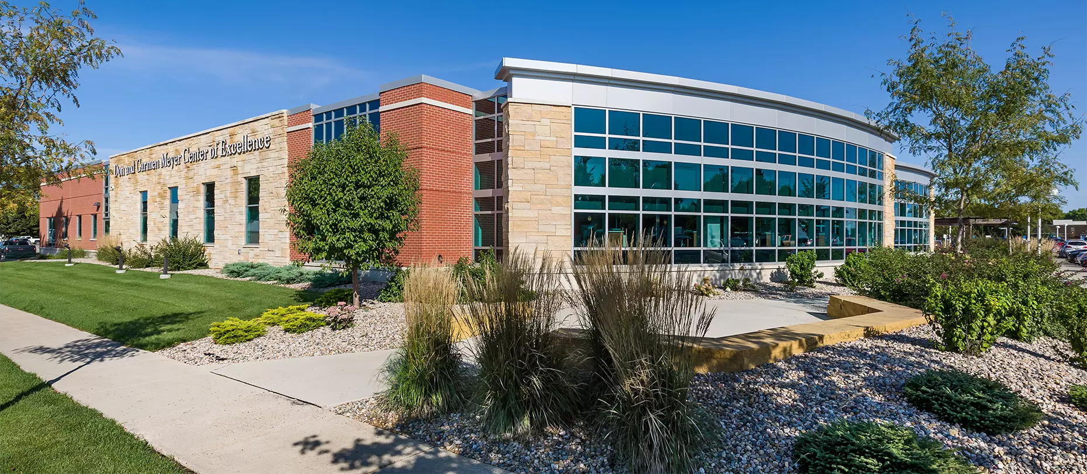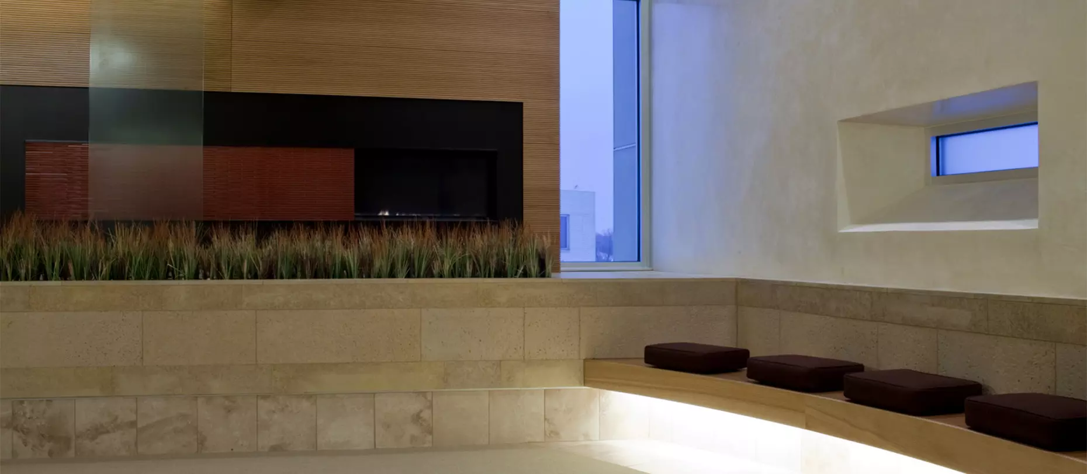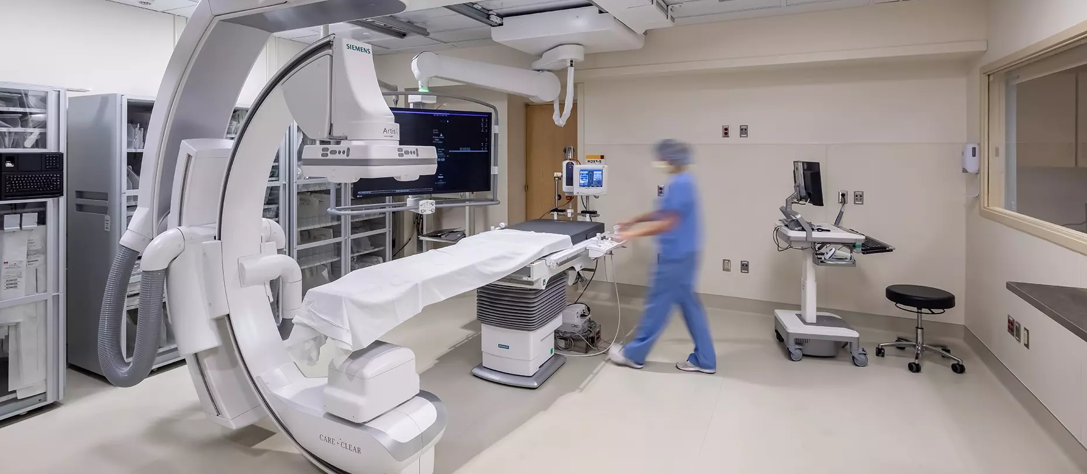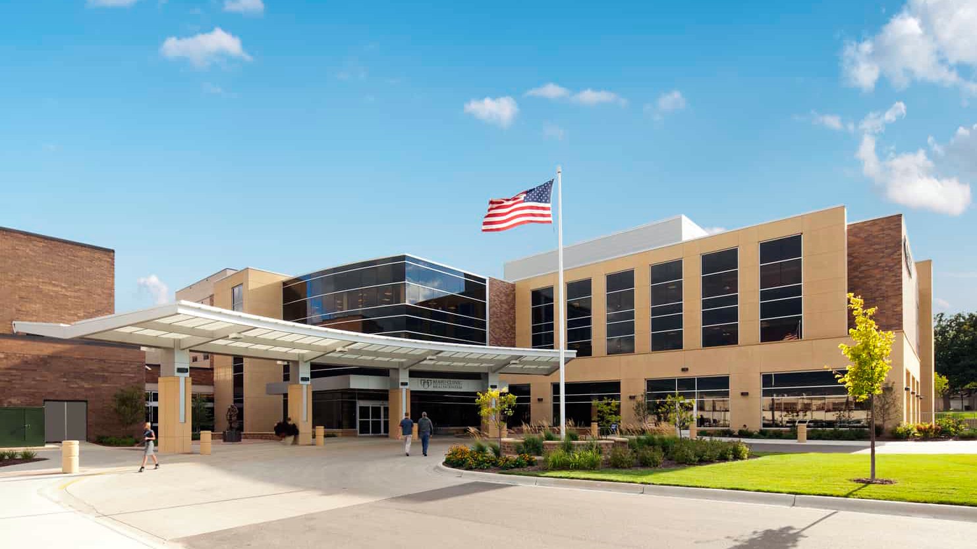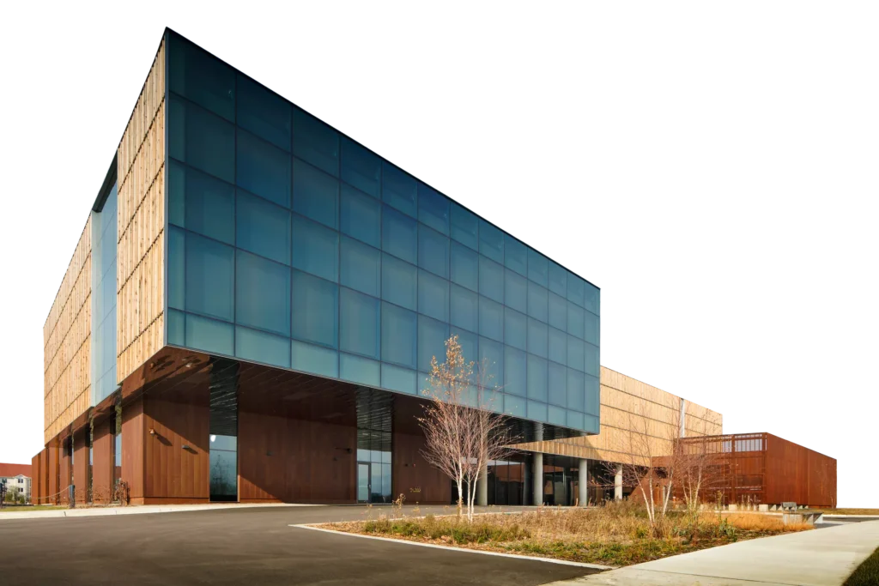Facts & Stats
Client
Abbott Northwestern
Market Type
Healthcare
Square Footage
40,000 SF
Location
Minneapolis, Minnesota
Completion Date
2018
Global Impact Stat
45,000 Patients treated annually.
The Emergency Department Renovation project was a 35,000 square feet overhaul of various spaces for patient care and safety. The project was done in three (3) phases to keep the Emergency Department (ED) operational during construction. Each phase was planned to maintain critical functions and smooth transitions of equipment and utilities.
Location
Minneapolis, Minnesota
The renovation included mechanical, electrical, plumbing and fire protection (MEP/FP) upgrades and enhancements to unify the systems from different eras of construction. We worked closely with Abbott to develop options to consolidate the MEP/FP systems within the budget and phasing constraints. Examples include piping design strategies for redundancy and flexibility, consolidating multiple heating systems, and revising electrical power distribution from both Main Hospital and Heart Hospital sources. The new systems also allowed for future growth.
We conducted extensive field surveys to document the existing systems and determine the needs and limitations. We provided the Architect with a drawing of the hidden chases and shafts that served major infrastructure during the schematic design phase. We used a BIM model to coordinate the trades before installation. This saved time and minimized down time of the ED.
