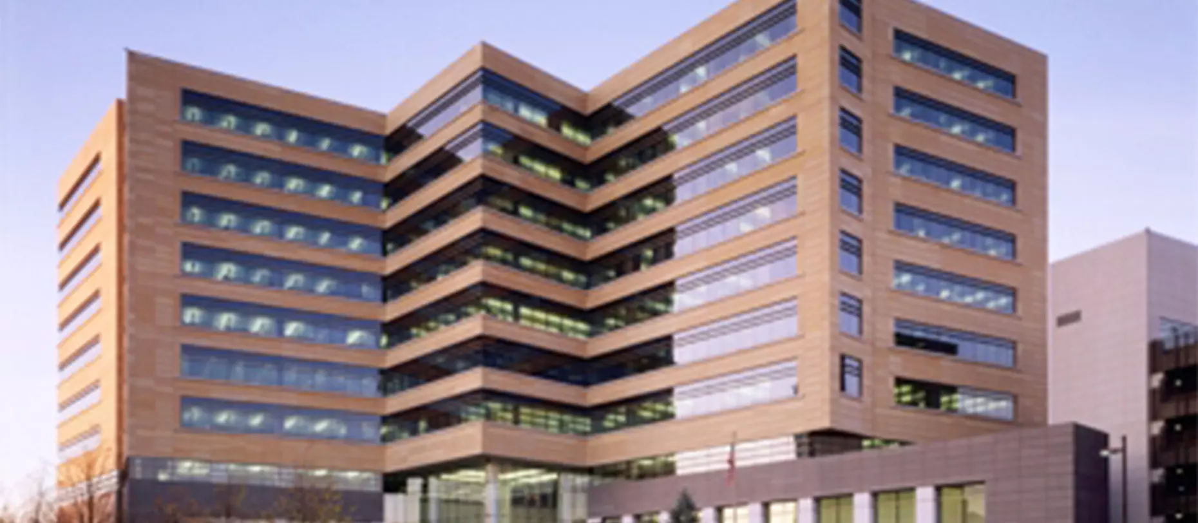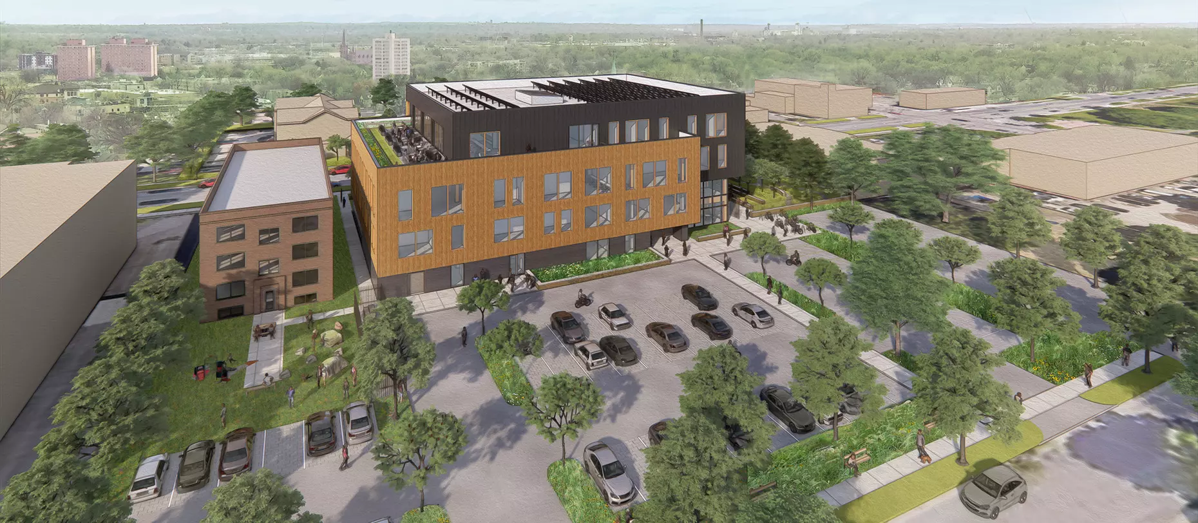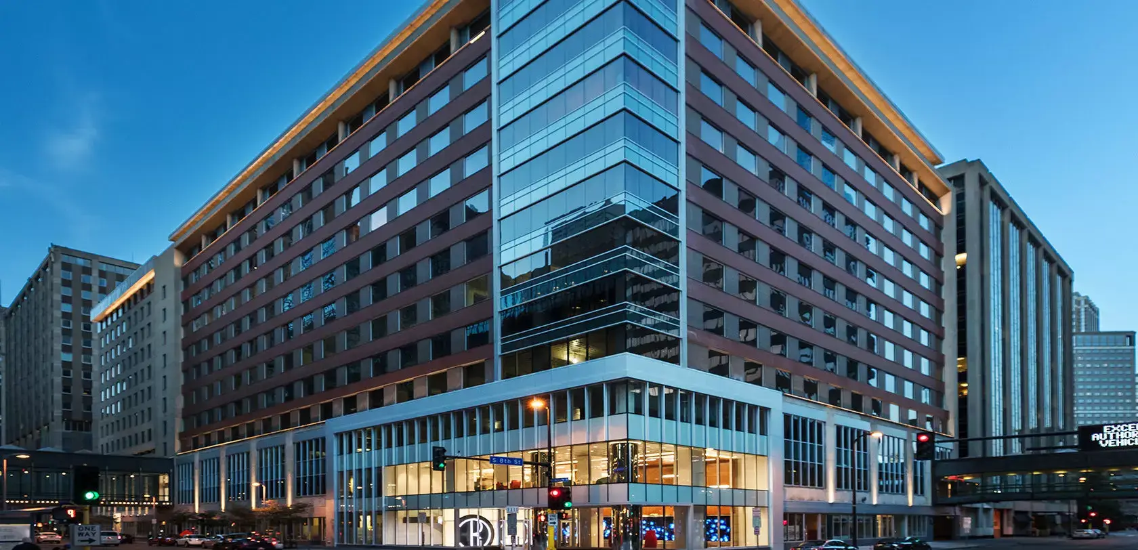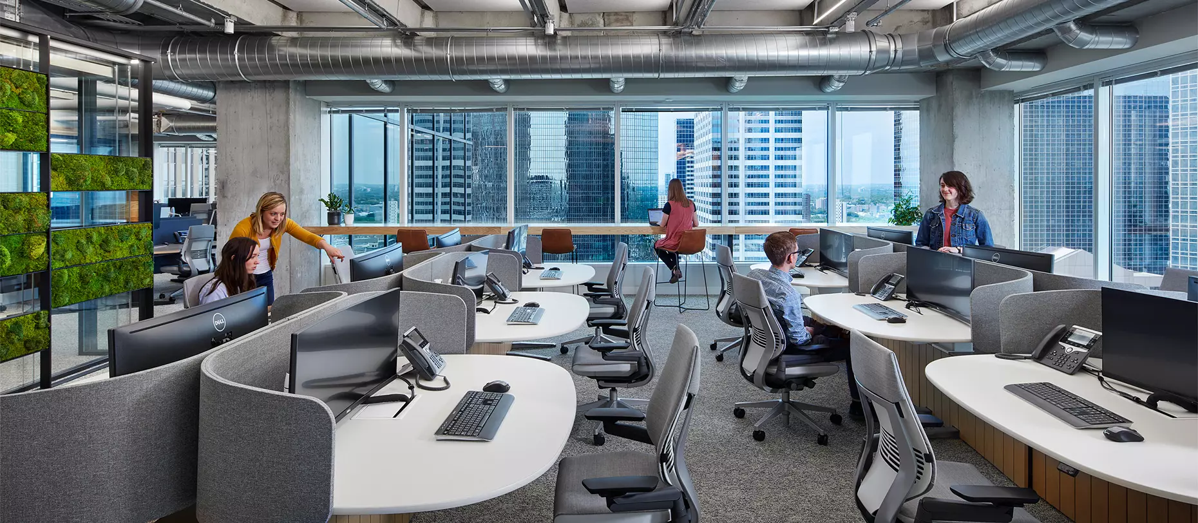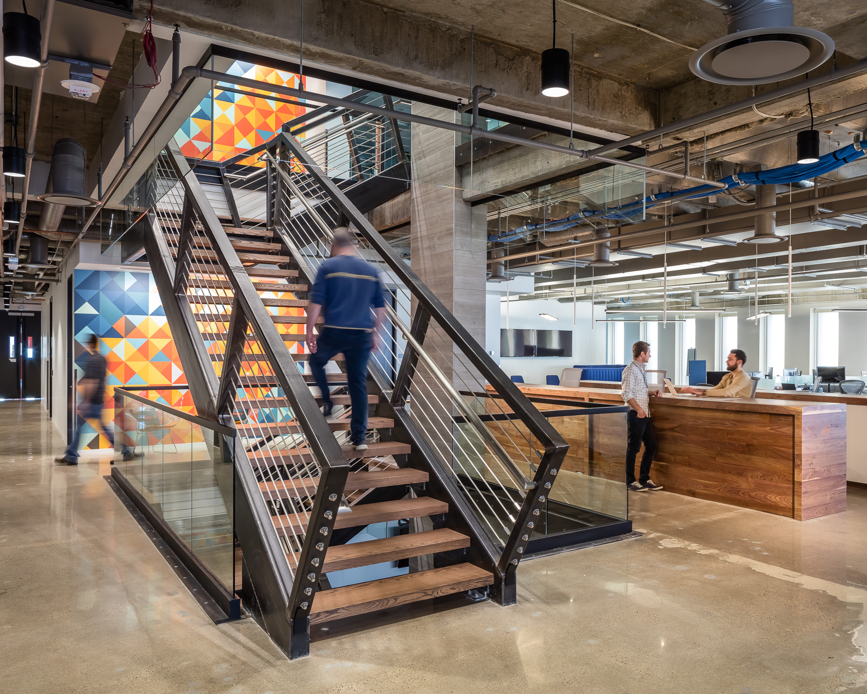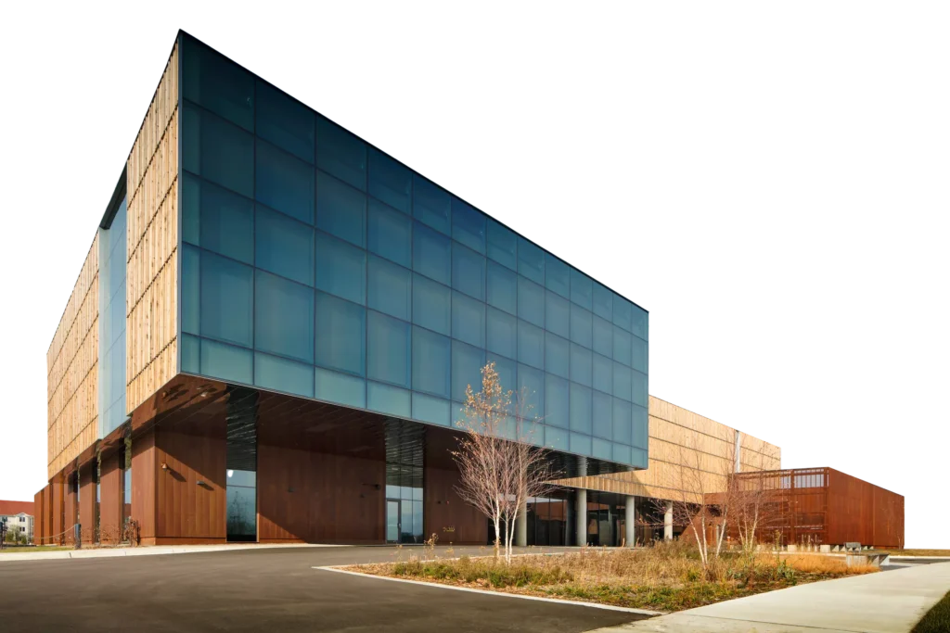Facts & Stats
Client
Allianz Life
Market Type
Corporate
Square Footage
621,000 SF
Location
Golden Valley, Minnesota
Completion Date
2008
Global Impact Stat
8 Floors.
We provided all mechanical and electrical engineering for Allianz’s corporate headquarters. Our engineers designed state-of-the-art mechanical and electrical systems for this 421,000 square foot facility; a 15,000 square foot data center, which is backed up with redundant power and cooling systems.
Location
Golden Valley, Minnesota
The building includes multiple-floor office space with raised floor for future flexibility, a 465,000-square-foot parking ramp, employee food service and company gathering spaces.
Phase II consisted of a second 200,000-square-foot building and parking ramp expansion including training spaces and an auditorium, connecting Phase II to the existing building. Phase II also included a new Data Center consisting of approximately 5,000 square feet of raised floor area.
