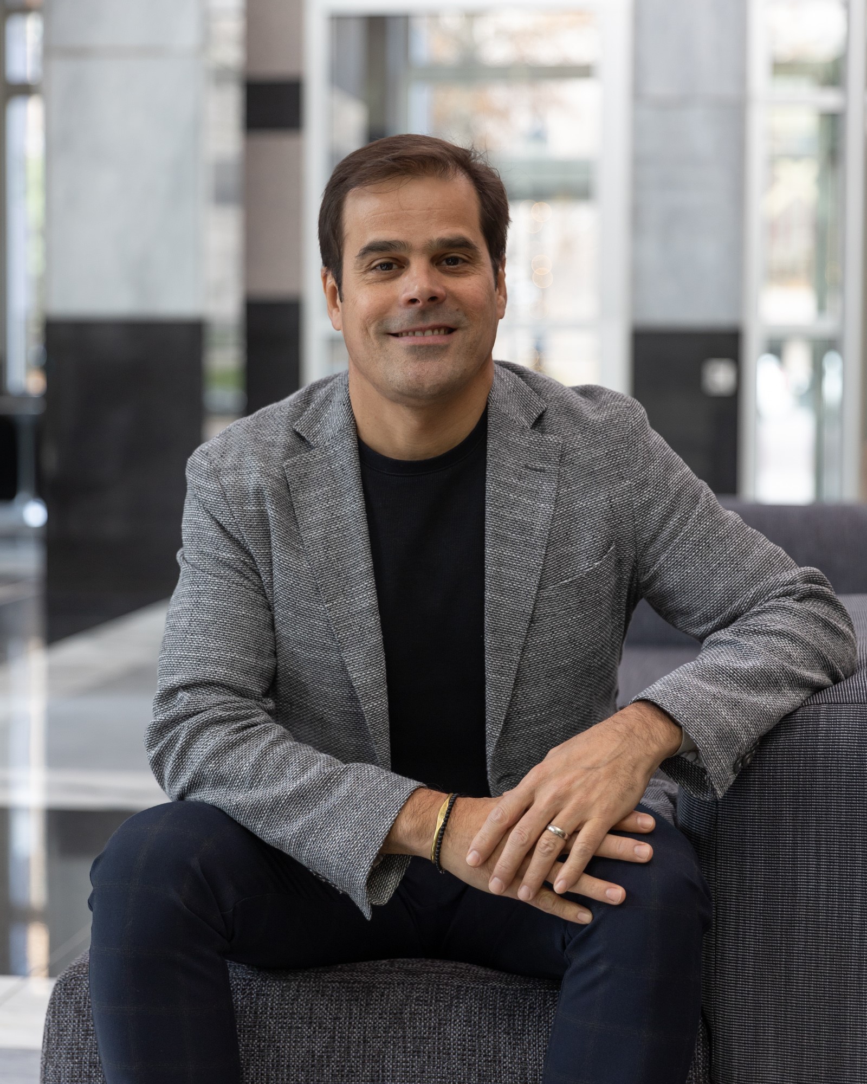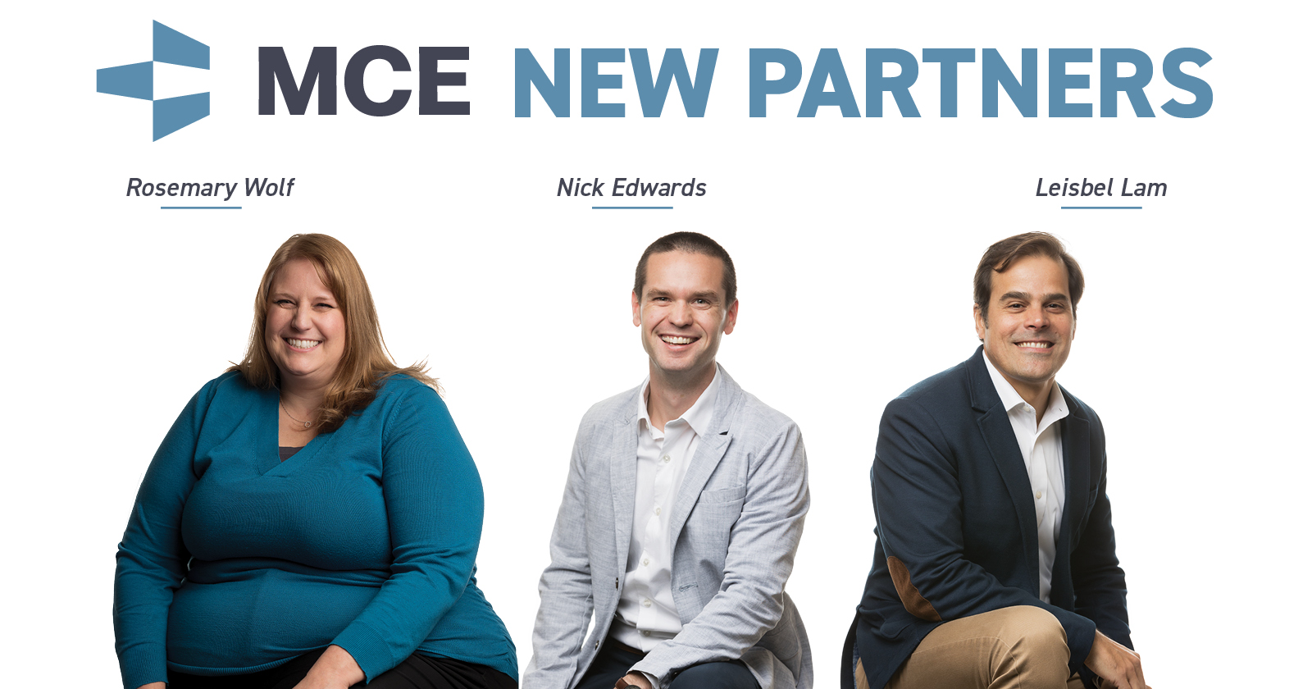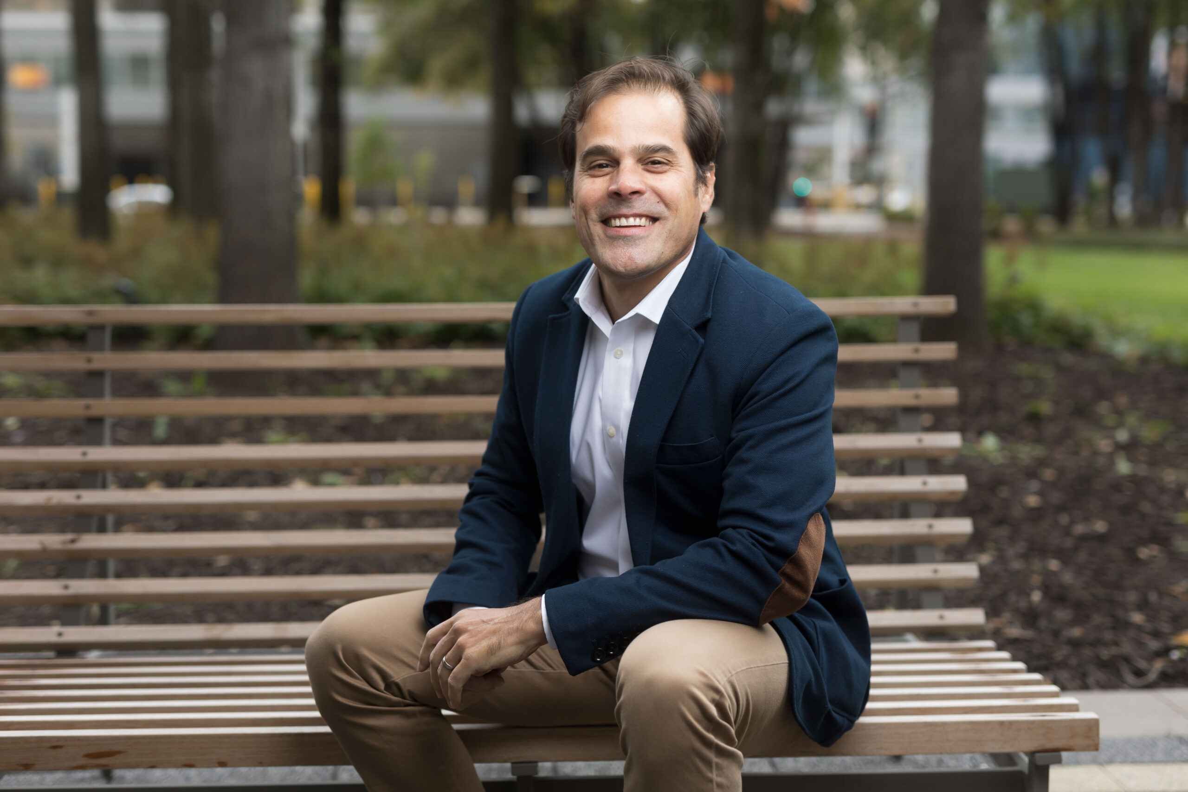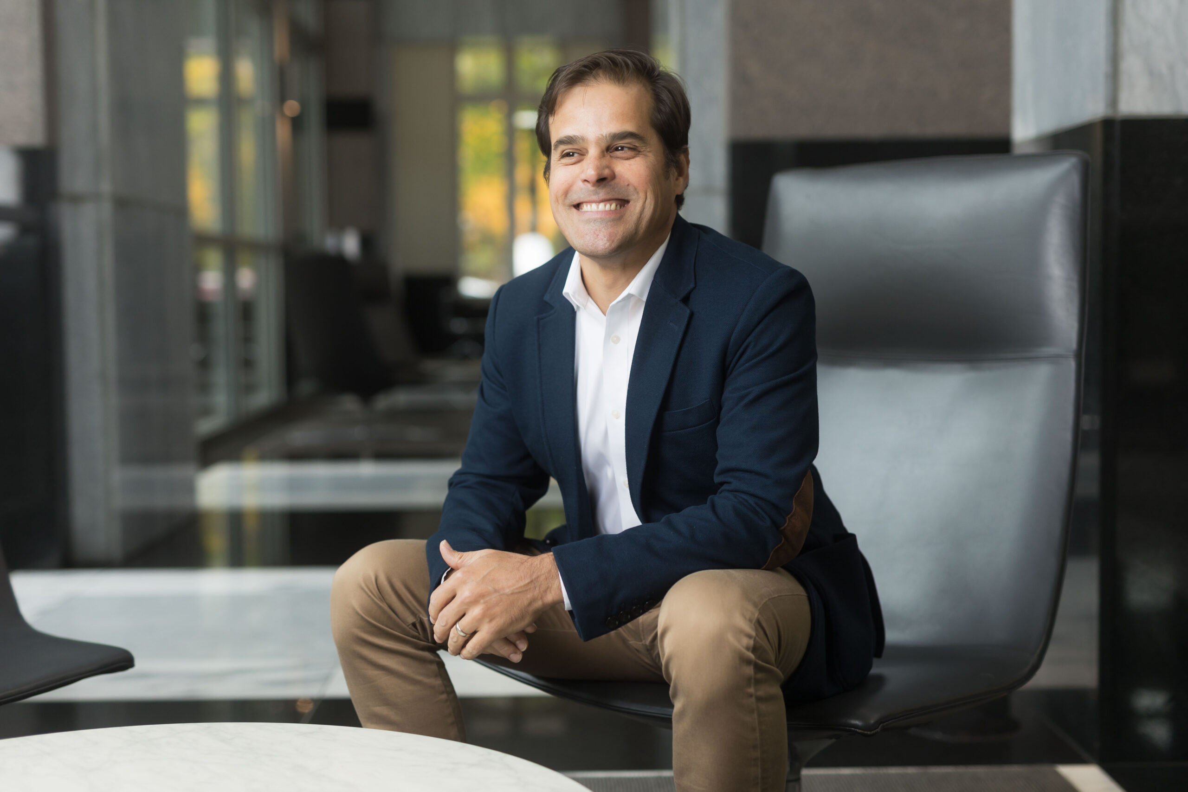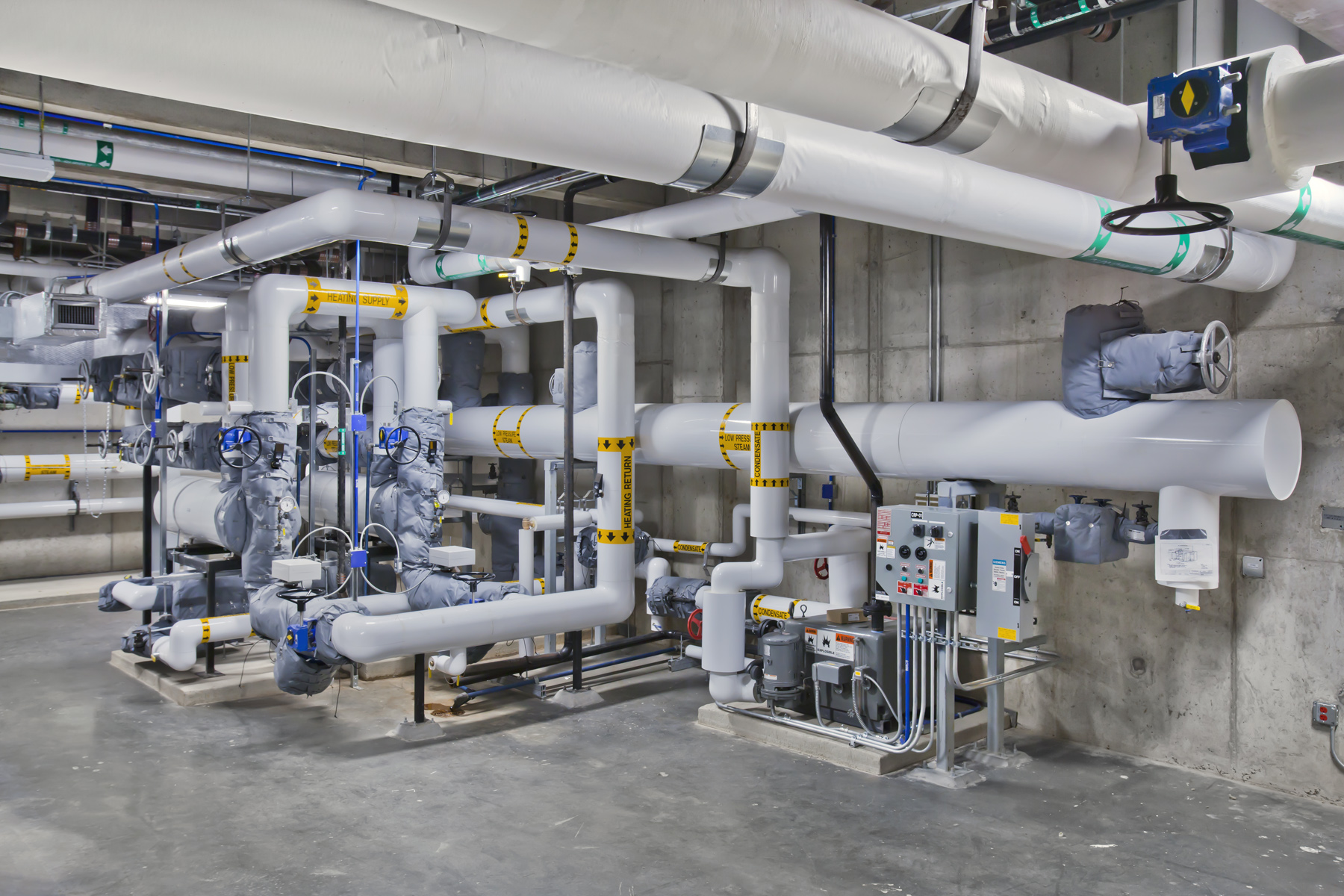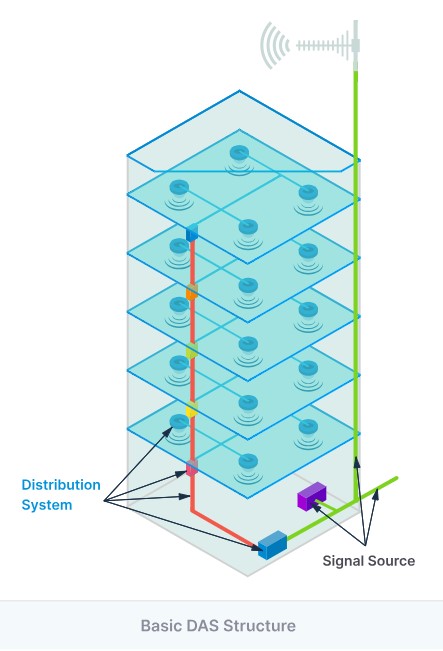
Code 42 | Corporate Headquarters
Companies employee office experience is reliant on systems working correctly and efficiently. Overall comfort and productivity within a space is often dependent on expert design. Systems blending innocuously into an environment while reliably delivering is a sign of successful engineering. Our team has met these standards of the corporate and workplace markets, time and time again. We asked Workplace Project Manager Lisa Chaput and Corporate Project Manager Mark Fauske to detail these markets engineering complexities.
What is the difference between corporate projects and workplace projects?
[Mark Fauske] When I think of corporate projects, I usually think of larger projects that span from remodel infrastructure replacement to brand-new buildings. These large-scale projects generally are classified as corporate. Alongside scale, longstanding clients we’ve done multiple projects with are usually moved into the corporate bucket. Our corporate market team focuses on projects needing heavy infrastructure work and/or new ground up work environments.
[Lisa Chaput] Workplace is a newer endeavor for us here at Michaud Cooley Erickson (MCE). We’ve been utilizing this delineation to go after a different type of market work, instead of your general corporate-type clients. Workplace is generally smaller scale remodels. For example, maybe a client that has a Minneapolis office needs a two-floor refresh. This tenant improvement project would be classified as Workplace. Fast turnaround, small footprint, and client familiarity all factor into these Workplace projects.
What value does MCE bring to these markets?
[Mark Fauske] We have a real depth of experience, given our longevity in the corporate and workplace markets. Our corporate market is well established, with clients spanning decades of time.
[Lisa Chaput] From small projects all the way up to intricate LEED Platinum-type projects, our longevity in experience allows us to hit the ground running, anticipating challenges, and in turn saving our clients budget and schedule time.


Another benefit is having all MEP engineering disciplines within one company. Our team can execute the mechanical, electrical, plumbing, lighting, fire alarm, fire suppression systems, commissioning, and technology services. Because we have all of these different disciplines in-house, it allows for fewer consultants to have to be pulled in for a project. This provides overall cohesion for the client, with streamlined communication and deliverables. Regular check-ins and coordination of our Revit and BIM models to ensure all our systems are working within the parameters that were given. We’re coordinating with the architect on necessary changes, ensuring the client’s original design intent remains. Functionality remains essential to the employee experience. Making sure that our systems, from air delivery and return to electrical receptacles, are delivering.
[Mark Fauske] At the end of a project, we have agents that commission the MEP systems to verify that they meet the specifications of the drawings. This extra step verifies everything is working correctly for the client.
What are the top priorities for these clients, and how is MCE delivered on these priorities?
[Lisa Chaput] For new workplace clients, it would be understanding the building. Is it a new building? Is it an existing building? Are we familiar with it? Since we have been around since 1946, we’ve touched a lot of the downtown Minneapolis buildings. Because of this, we may have pre-existing drawings or knowledge of the space. To deliver on these priorities, we always make sure we understand the vision for the space. Clear communication of client and architectural deliverables ensures a successful project. Whether it’s system preferences or lighting design, we understand the delivered intent of the team for the client.
“Clear communication of client and architectural deliverables ensures a successful project. Whether it’s system preferences or lighting design, we understand the delivered intent of the team for the client.”
[Mark Fauske] Energy savings are a top priority for corporate clients. They want to maximize the equipment they’re using, creating sustainable infrastructure. We’re hearing a lot of interest about electrification around the market. Clients are trying to go beyond future efficiency goals like the MN2030 program or LEED, implementing sustainable systems past code requirements, and achieving corporate initiatives of their own.
What are the challenges of designing these spaces and how has MCE overcome these challenges?
[Lisa Chaput] Some of the challenges, at least with tenant improvement projects, are pre-existing conditions and drawings. We must ask how accurate are they? Were there modifications to an existing space in the field? What components of the existing systems are we going to be reusing? What’s all going to be new? Ceiling height, clearances, and system coordination can be challenging as well. Combining new designs into often dated system drawings can be difficult. Even within new spaces, we must consider existing building standards and per-floor MEP system availability requirements.

Land O’Lakes | Corporate Headquarters
[Mark Fauske] When designing corporate spaces, you must ensure you’re following the latest energy codes, then size the equipment to meet those codes, and finally have everything documented on the drawings. The challenge is as simple as following code, ensuring functionality, and documenting appropriately. Alongside the code parameters, there is also the architect and owner’s vision for the building. Within their ideas of aesthetics, the space user’s end experience is reliant on systems working correctly and efficiently.
MCE has built many strong relationships with a lot of incredible clients. Why do they continue to choose to work with MCE?
[Mark Fauske] Our relationships with clients go beyond project completion dates, they remain ongoing. Working with owners and architects and cultivating a communicative partnership, contributes to the longevity and strength of our relationships. Alongside this, strong, efficient, and effective designs prove we are a trustworthy team. We don’t focus solely on the end product. We focus on the day-to-day problems, coming up with impactful solutions.
“Working with owners and architects and cultivating a communicative partnership, contributes to the longevity and strength of our relationships. Alongside this, strong, efficient, and effective designs prove we are a trustworthy team.”
What does sustainability look like in these markets?
[Mark Fauske] Within new spaces, we look beyond the typical shell of a building. Our team looks at a range of options from solar panels to geothermal options to make a space as efficient as possible. We’re always looking at the latest and greatest equipment, aiming to reduce the overall carbon footprint. Pre-existing space can be more difficult, but there are always things you can try to do. Efficiencies can often be gained in airflow and piping design. Many older systems were designed with older code requirements. Today’s code has different outdoor air requirements allowing for energy savings. Lowering the heating water temperature has become an option for some clients. Over time, the existing terminal units are replaced with coils that are able to handle the lower-degree water and therefore work more efficiently with today’s condensing boiler technology.
[Lisa Chaput] Many of these same principles apply to tenant improvement projects. Applying sustainability in workplace markets equates to enhancing existing systems within a space with new components, modifications, or code improvements. We design systems to reuse as much as possible, utilizing technologies that not only apply to electrical components but the HVAC systems as well.
What does the future look like for these markets?
[Mark Fauske] Technology is evolving every year, with the future promising the most efficient equipment. Alongside this, new control systems are managing systems more effectively, enhancing our sequence of operations. Overall, the market systems are becoming more and more refined.


[Lisa Chaput] Much of the future is consistent with the sustainability goals and ideas that we’re utilizing right now. The key to utilizing this advanced technology, is systems controls. Be it lighting, HVAC systems, or individual controls within your space or each room. These control systems may get as streamlined as an app, allowing you to control your building systems fully from your phone. There are many exciting opportunities coming out, it’s just a matter of which ones are appropriate to utilize and when.
